Sycamore House Pacific Palisades
Designed as the home of Founder and Design Partner, Michael Kovac, Sycamore House serves as a laboratory for the studio’s ongoing research into sustainable architecture and a showcase for Kovac’s design philosophy. The home’s integration of environmental systems and green materials has made it one of the first residences in California to garner a LEED Platinum Certification.
Photovoltaic panels provide for nearly all of the house’s power needs, while a green roof insulates the home and mitigates storm water runoff. The house employs an array of sustainable materials, including high fly ash content concrete, Forest Stewardship Council (FSC) certified woods, reclaimed wood flooring, non-VOC paints, recycled glass tile, formaldehyde-free plywood, Energy Star appliances, and low-flow plumbing fixtures.
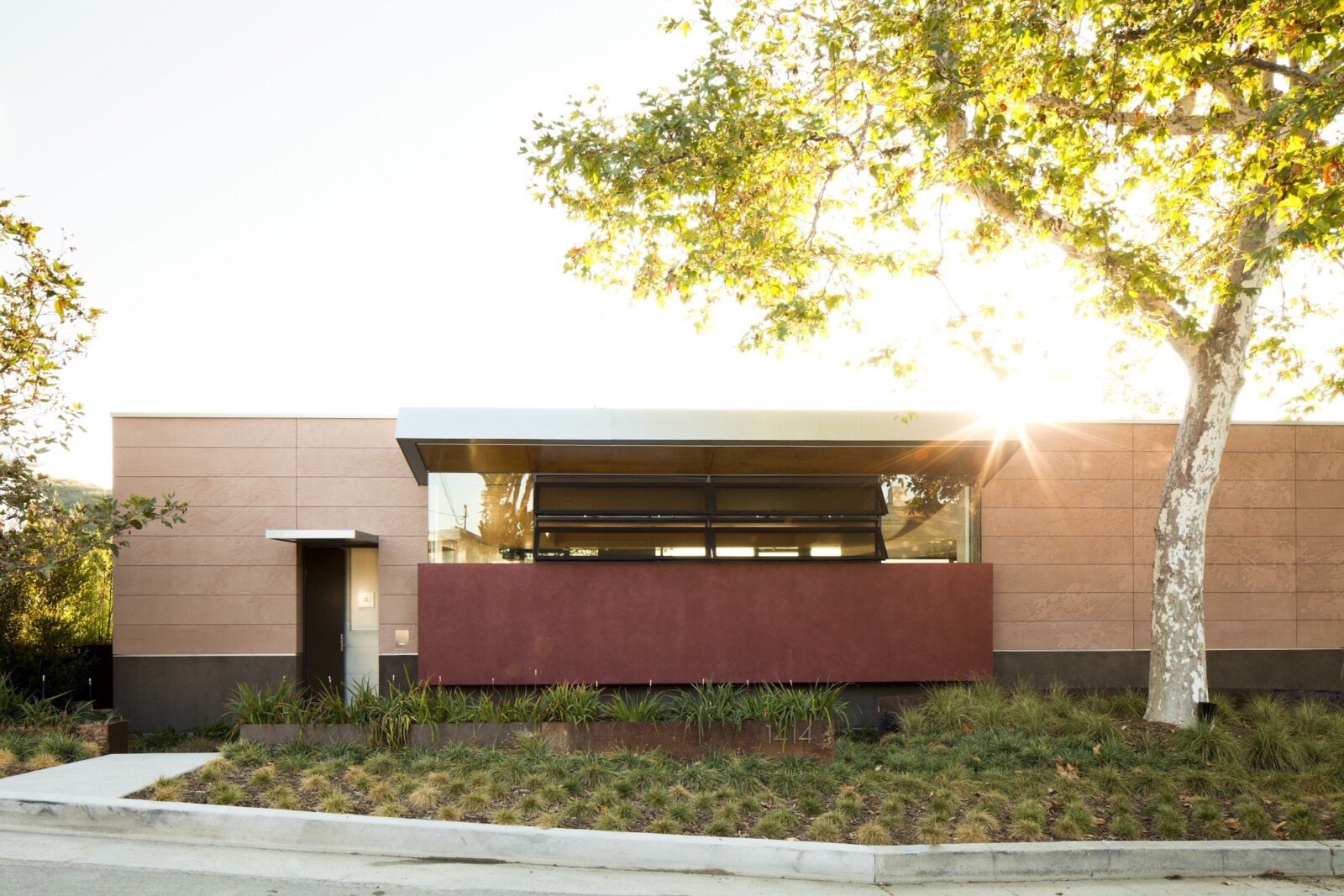

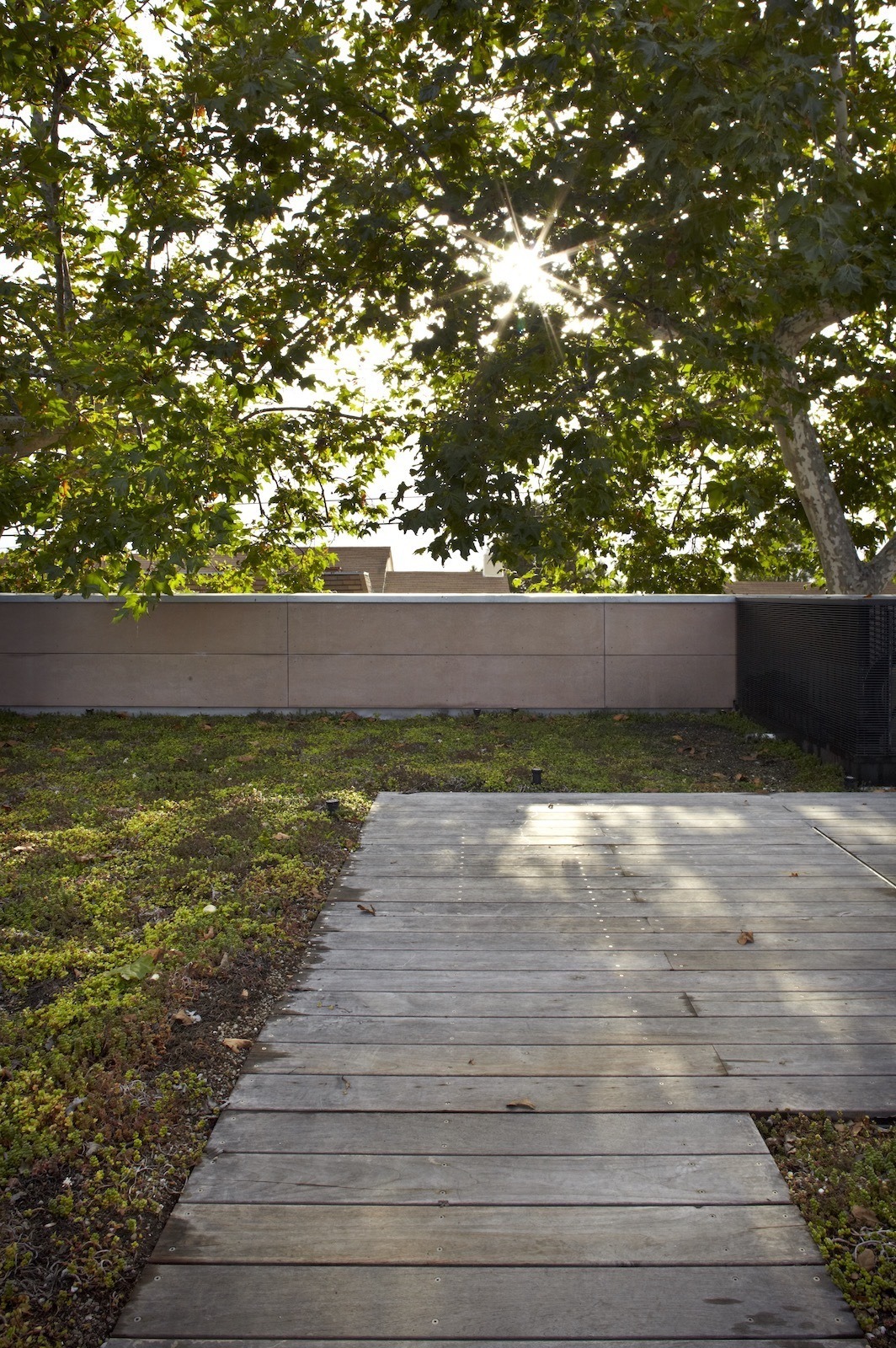
"Sycamore House takes its name from the three large trees that share its vertiginous Pacific Palisades site."
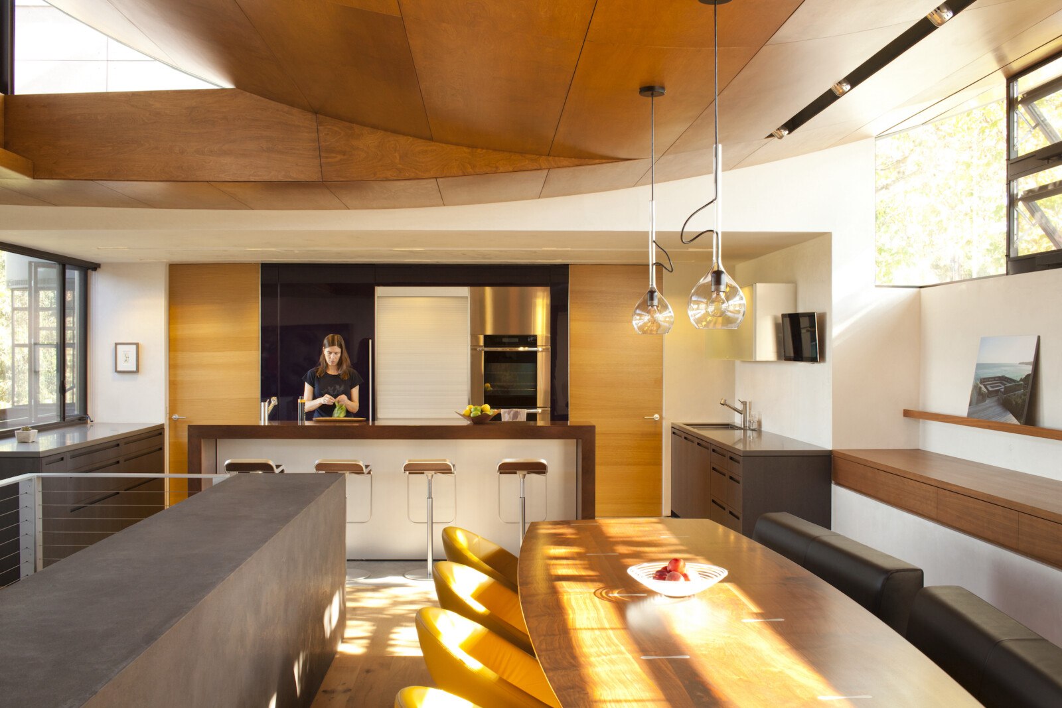
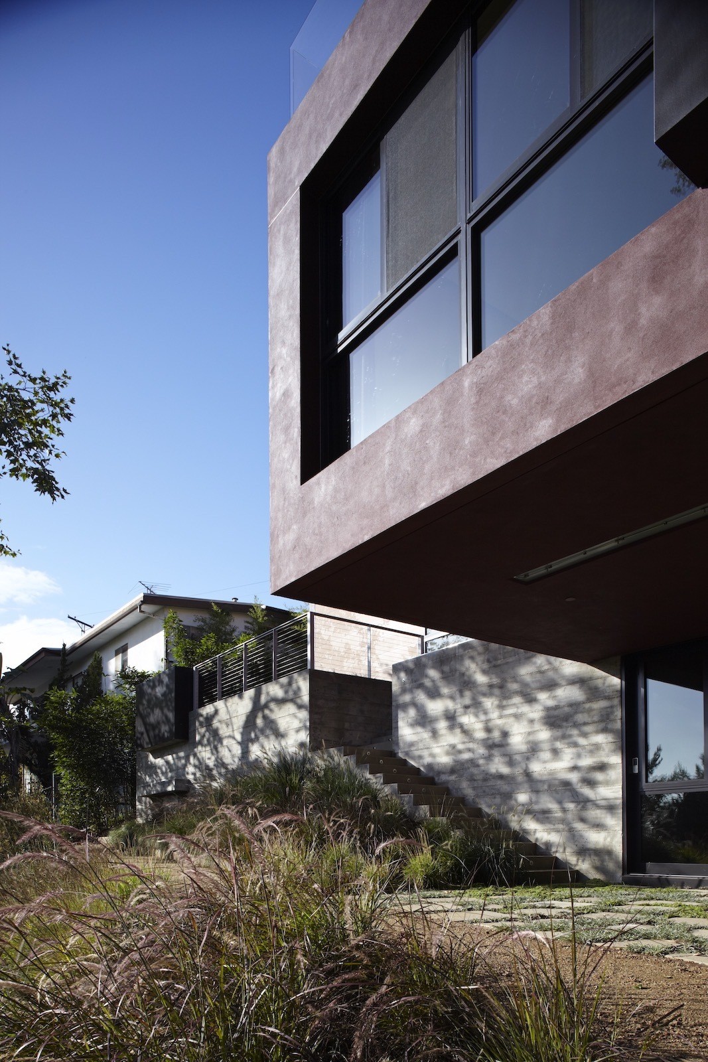
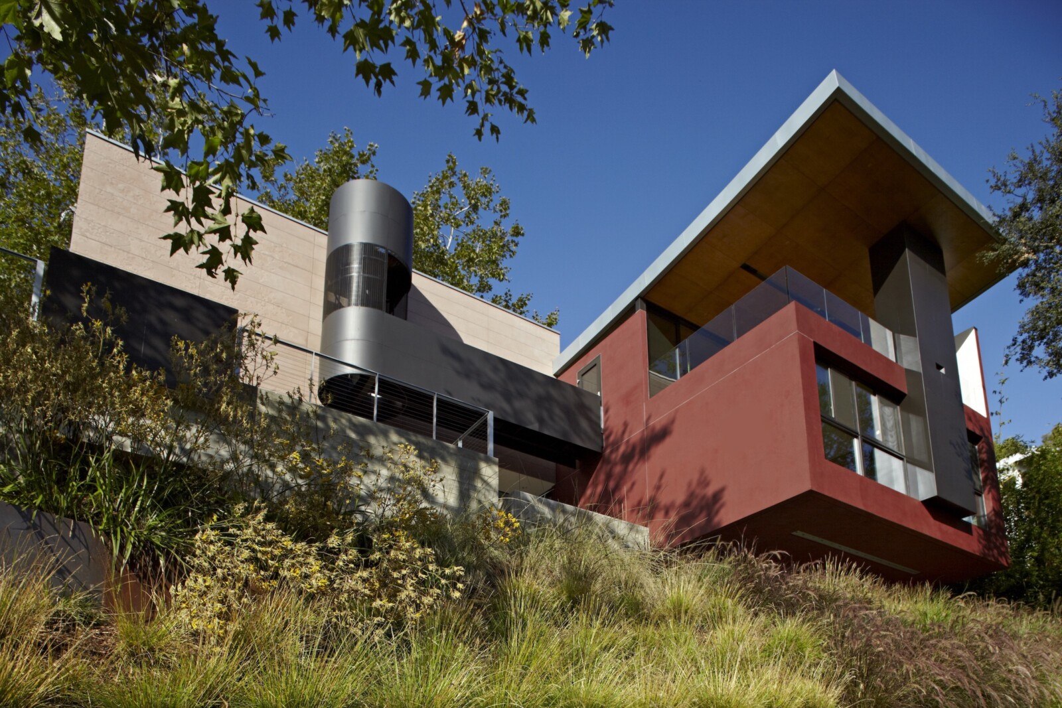
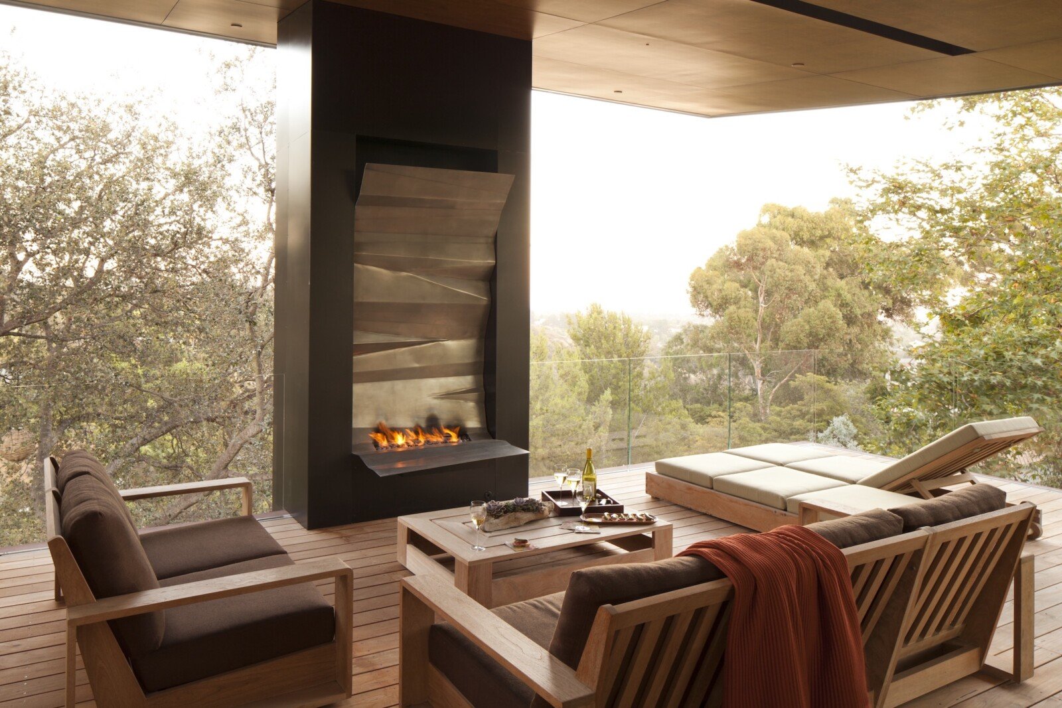
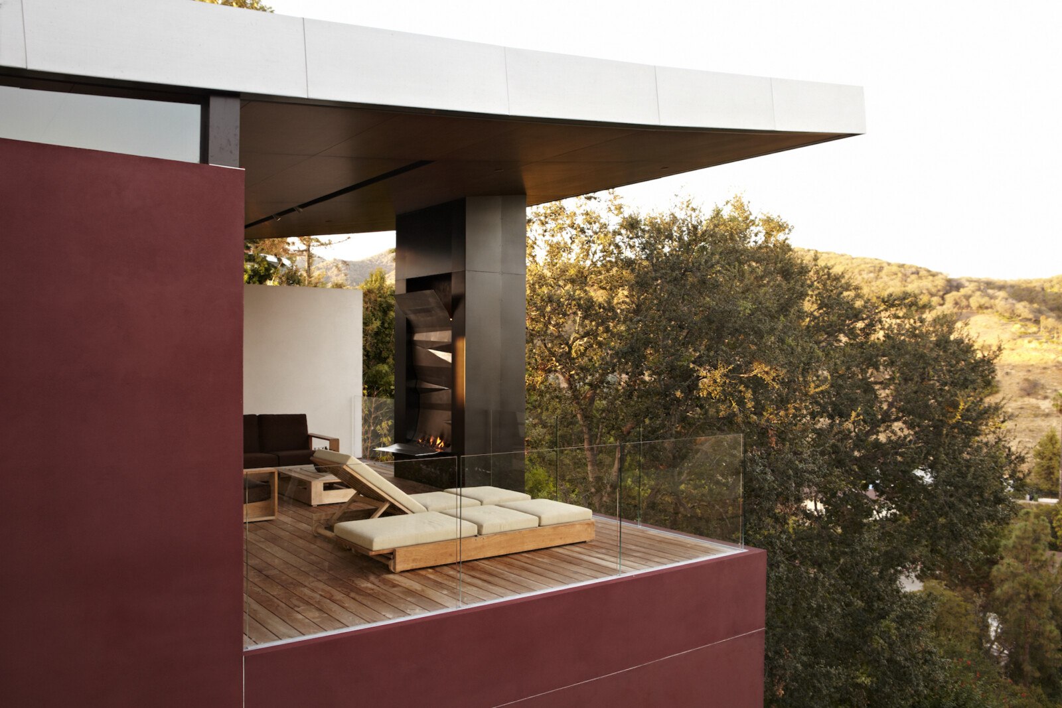
The geometry of the house is driven by the sharply descending slope. In keeping with the modest scale of its neighbors, the house presents a single-story elevation to the street, while the view from below reveals a series of sculpted volumes cascading down toward Rivas Canyon.
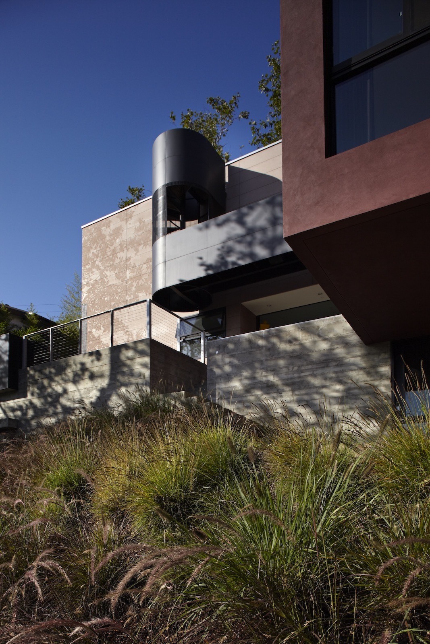
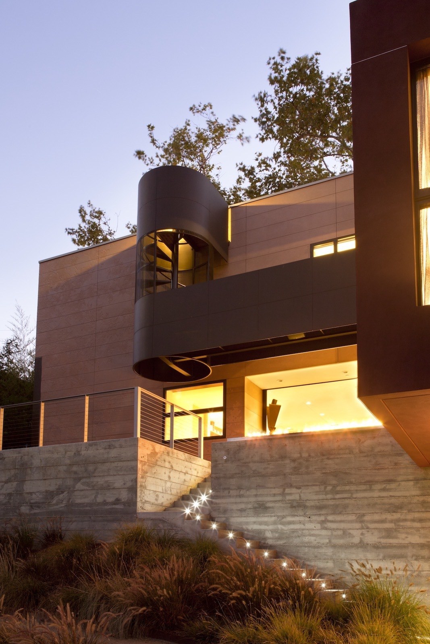

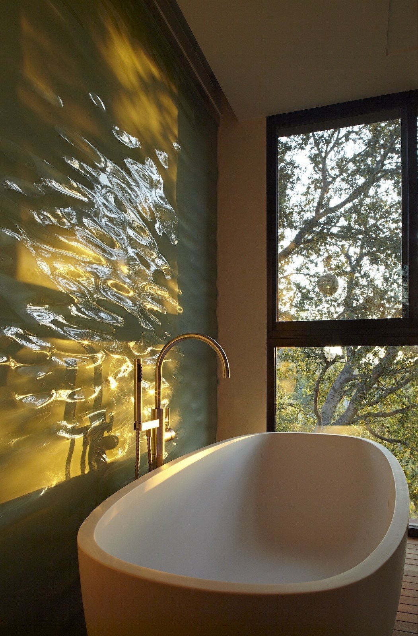
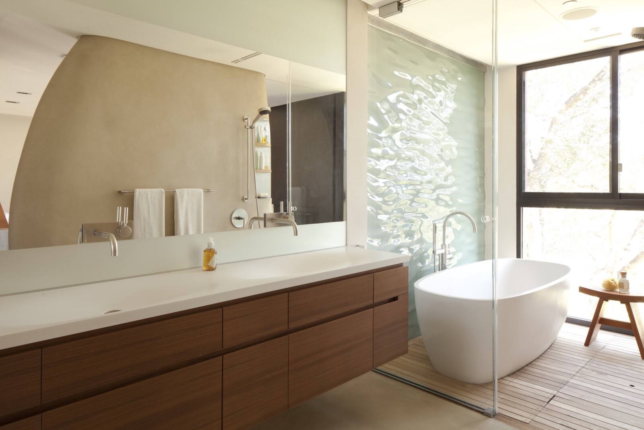
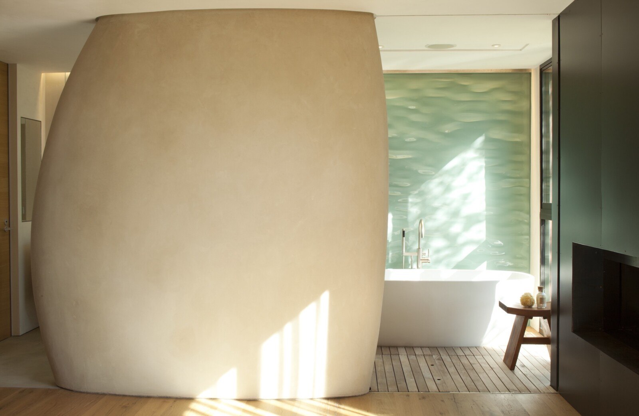
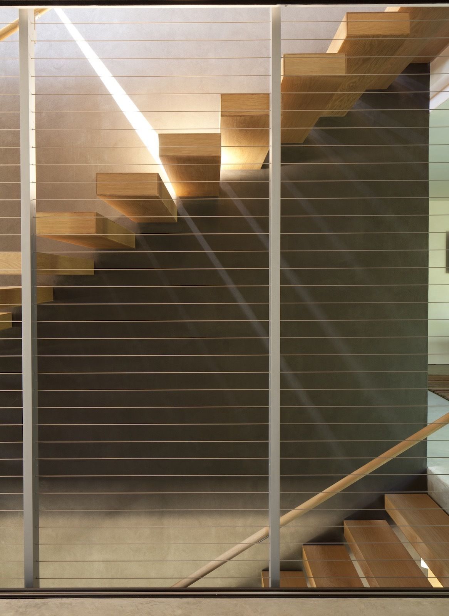
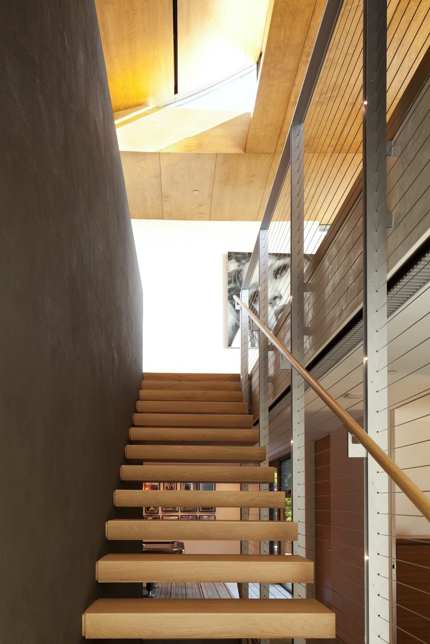
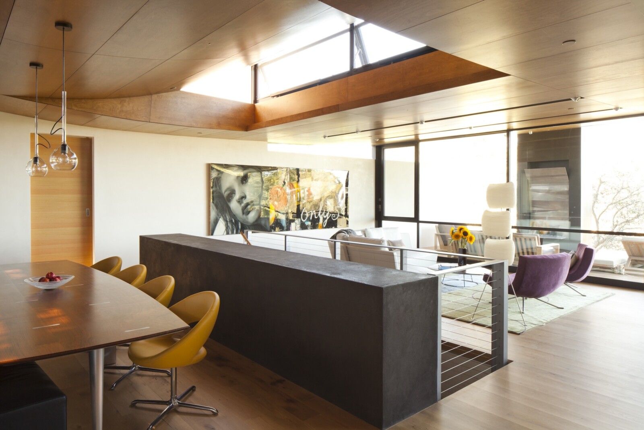

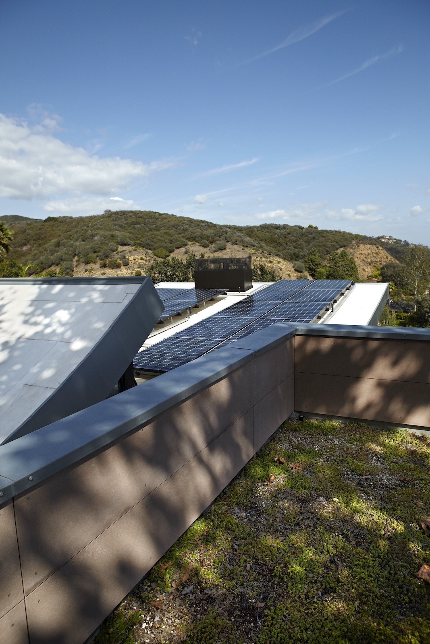
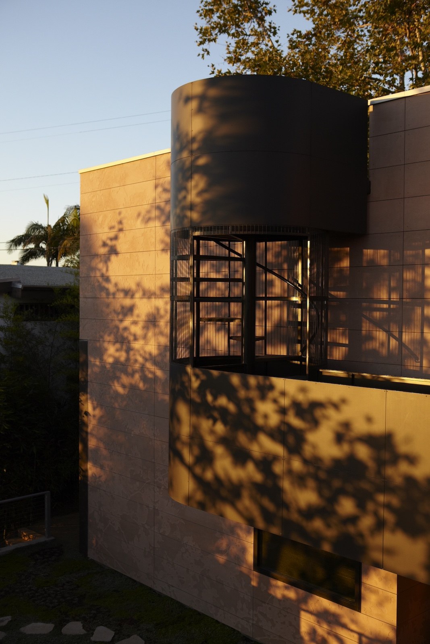
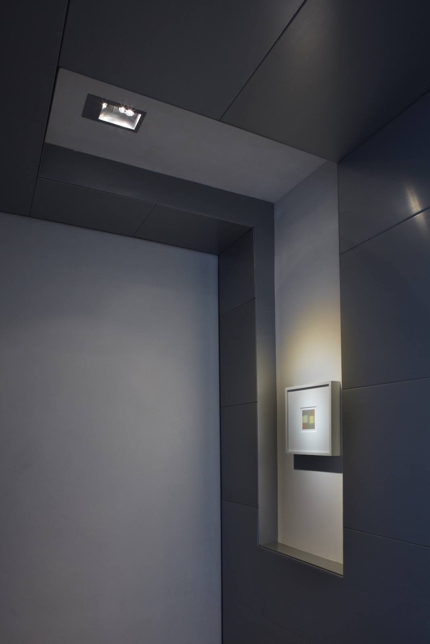
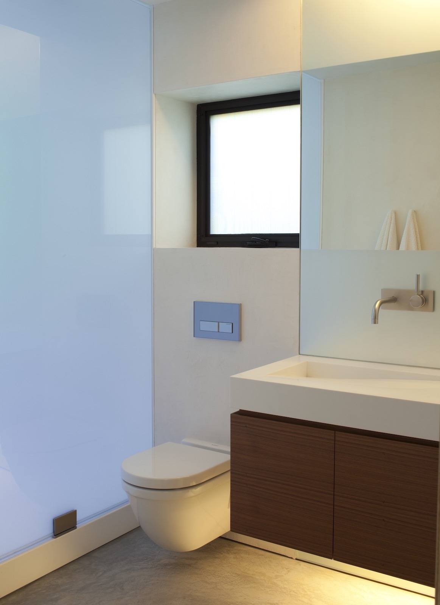
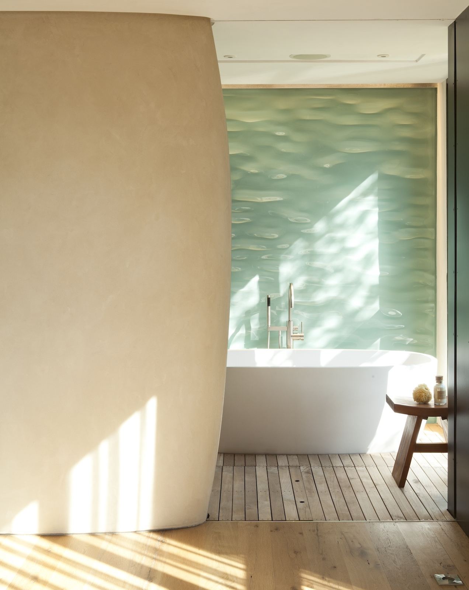
Photography
Lisa Romerein and Lars Frazer
Videography
Frazer Pogue Collective
