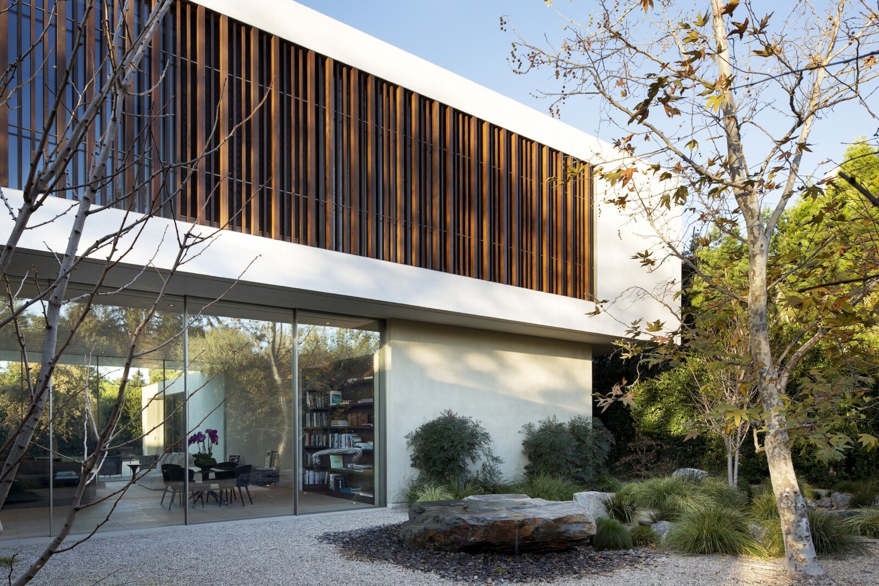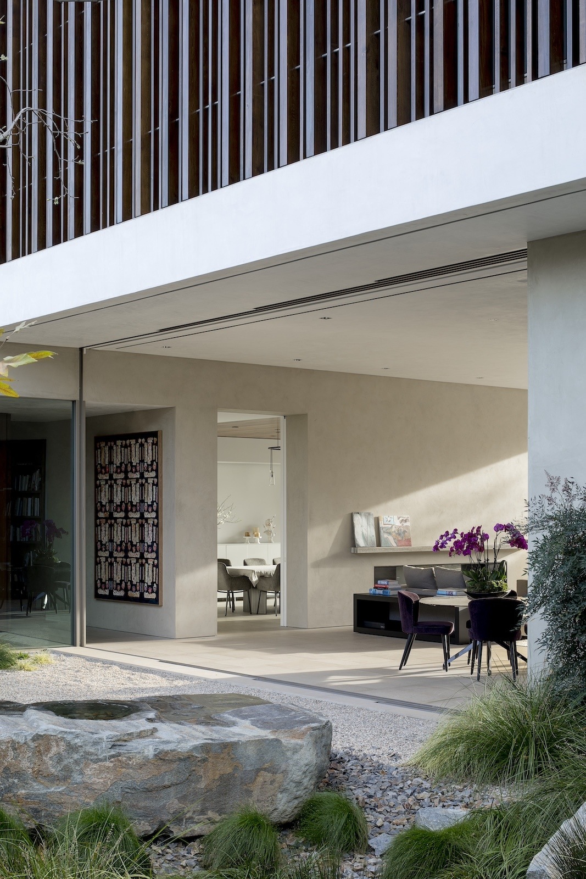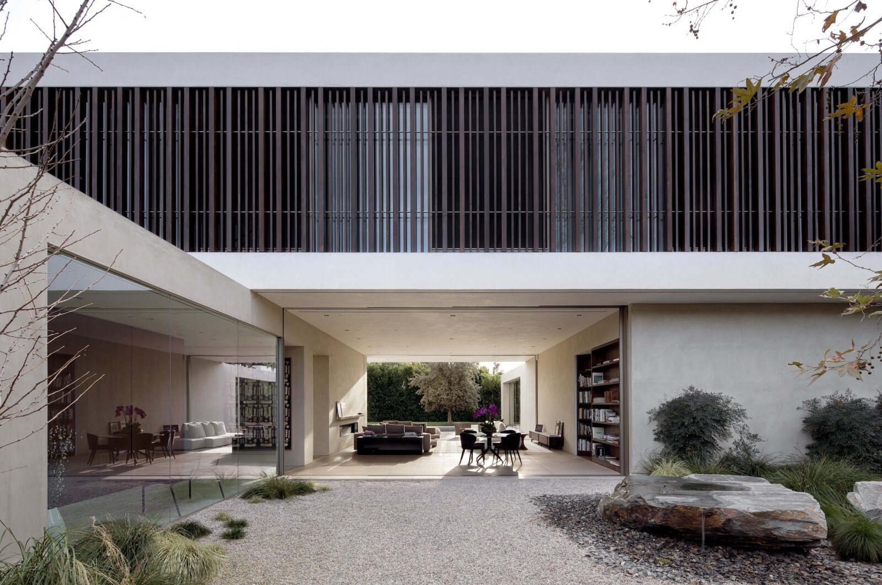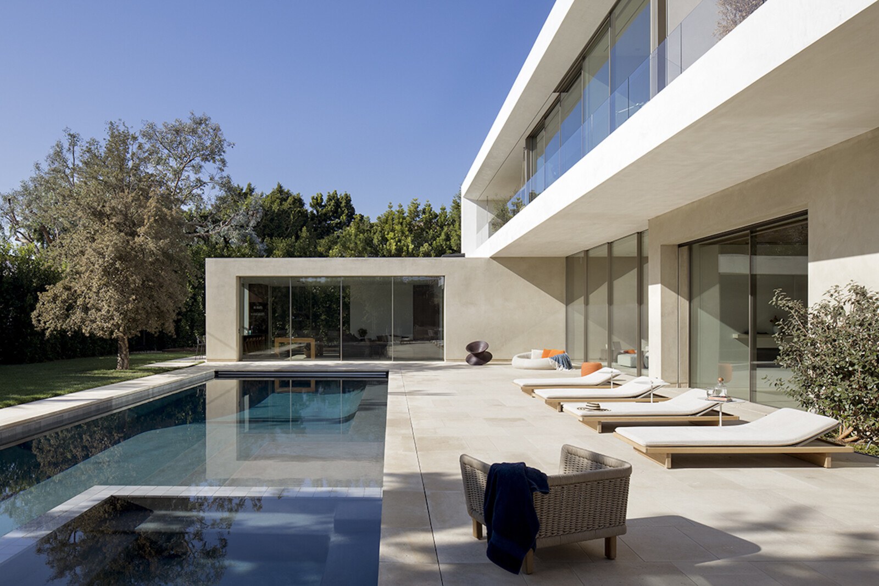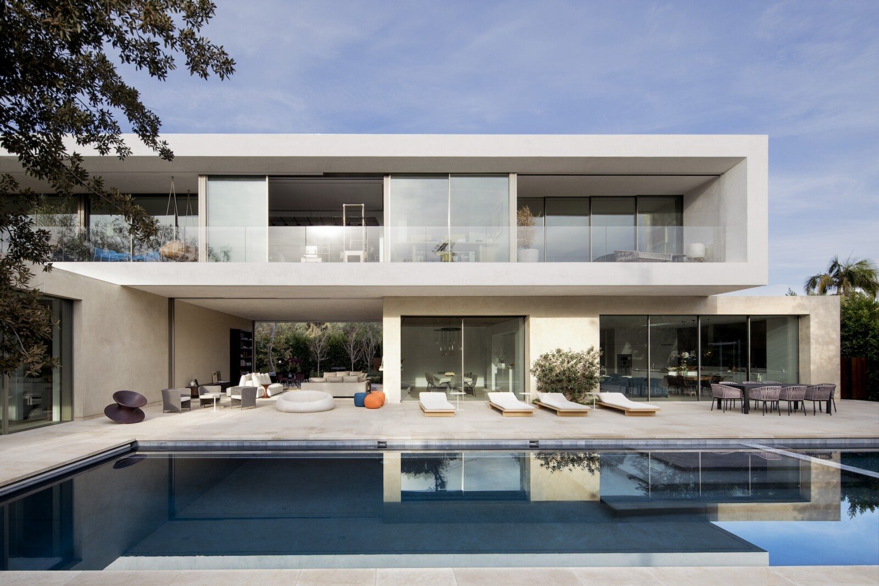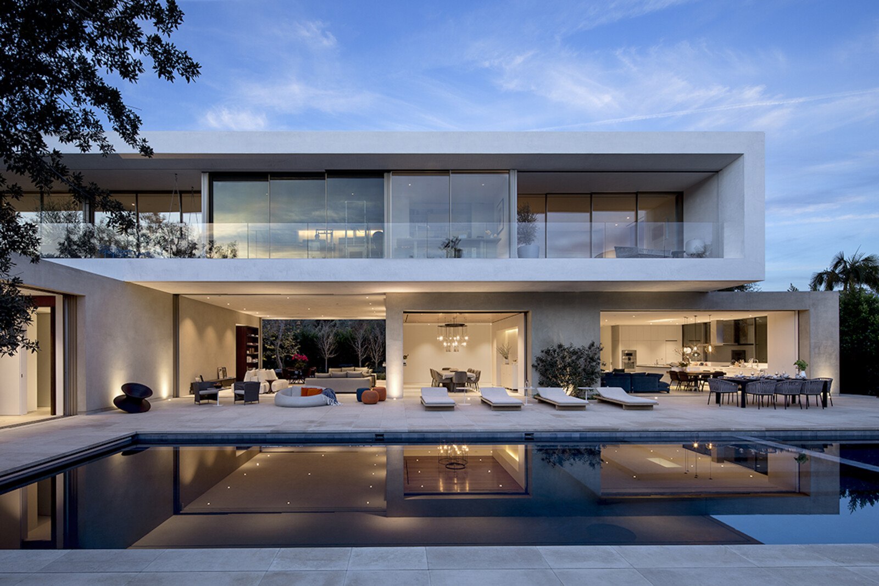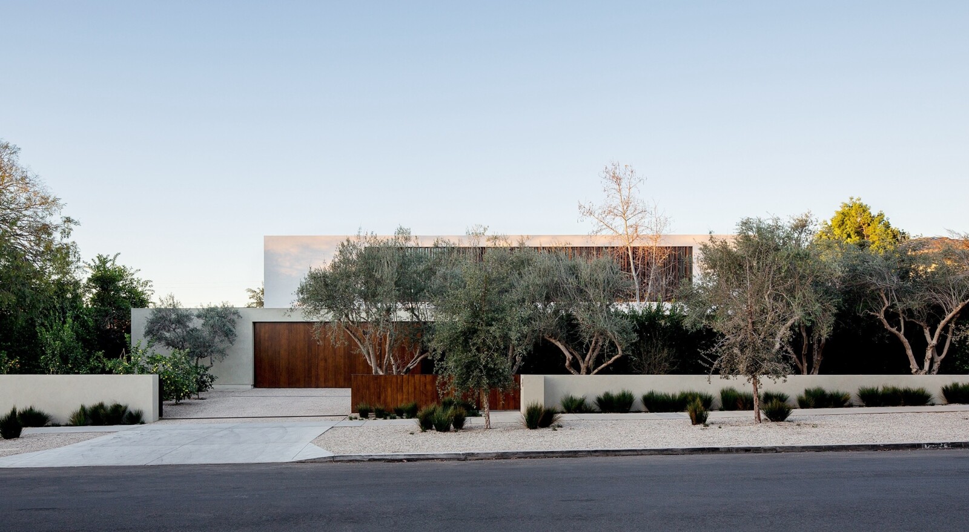One Over Two Los Angeles
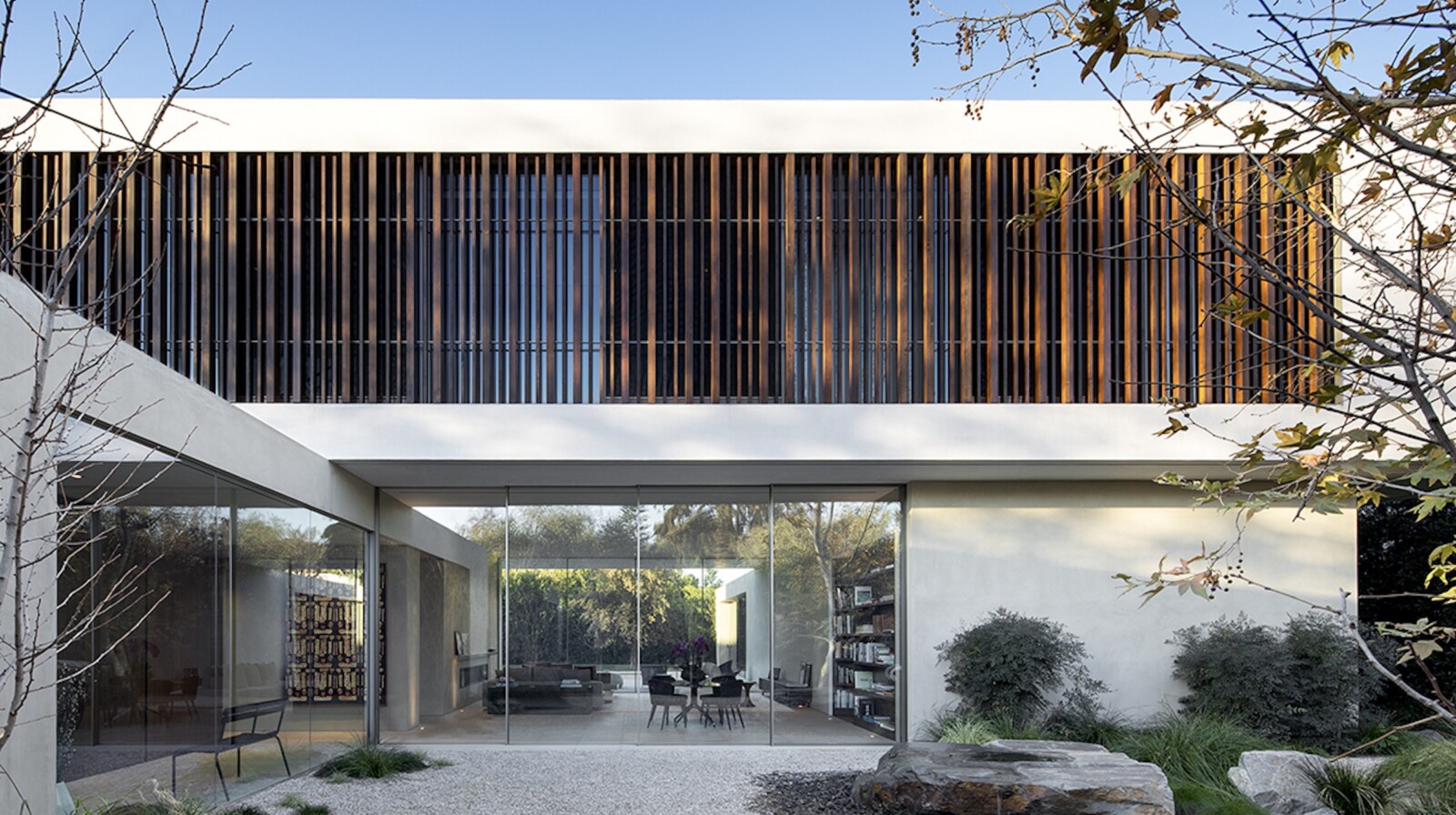
Situated on a flat double lot in West Los Angeles, this family home was inspired by South America’s vernacular modernism. The house can be completely opened to a courtyard at the front, and a large private yard, organized around a pool, to the rear. The openness of the lower level was required by the clients to accommodate large gatherings. Private spaces on the second floor also enjoy a generous relationship with the outdoors, opening onto deep, covered balconies.
To facilitate clutter-free living in such open spaces, provision was made for generous storage areas on all three levels. Adjacent to the garage, an array of service spaces was designed to support the family’s love of water sports. For indoor recreation, the basement accommodates a media room, bar, and wine cellar.
The home’s openness allows for natural cross-ventilation in individual spaces. Operable skylights and a retractable roof above the second-floor meditation room encourage natural ‘stack effect’ ventilation, while an array of photovoltaic panels on the roof provide power.
Photography by Jeremy Bitterman
