Casa per Amici Santa Monica
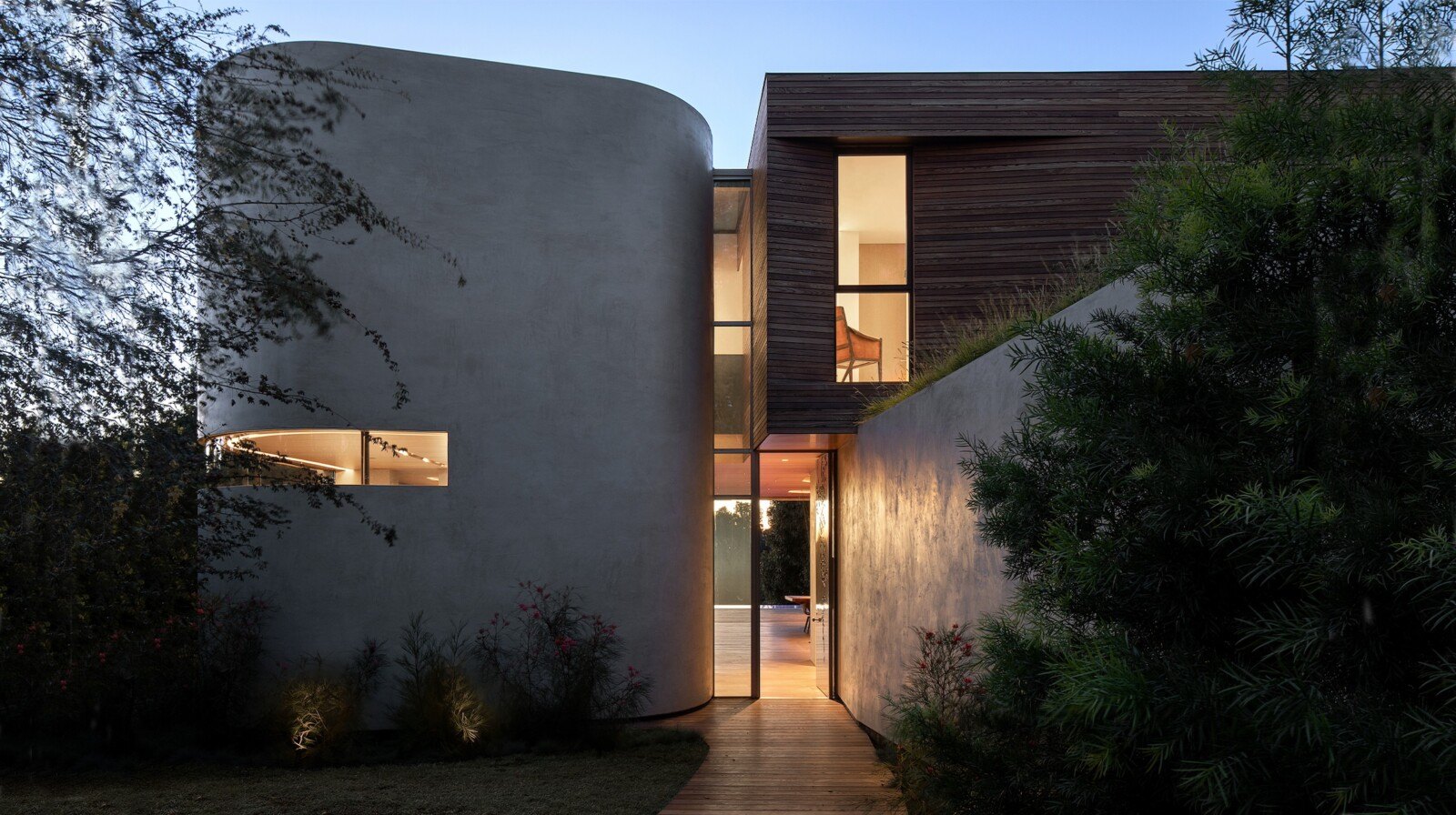
Set on a sloping parcel overlooking mountains to the north and the Pacific to the south, this Santa Monica home was designed for a couple who lived on the property for twenty years and knew their existing house ignored the site’s profound potential. Their ambition to maximize the striking views, take advantage of California’s outdoor lifestyle, and reference their New York roots shaped this project’s design intent.
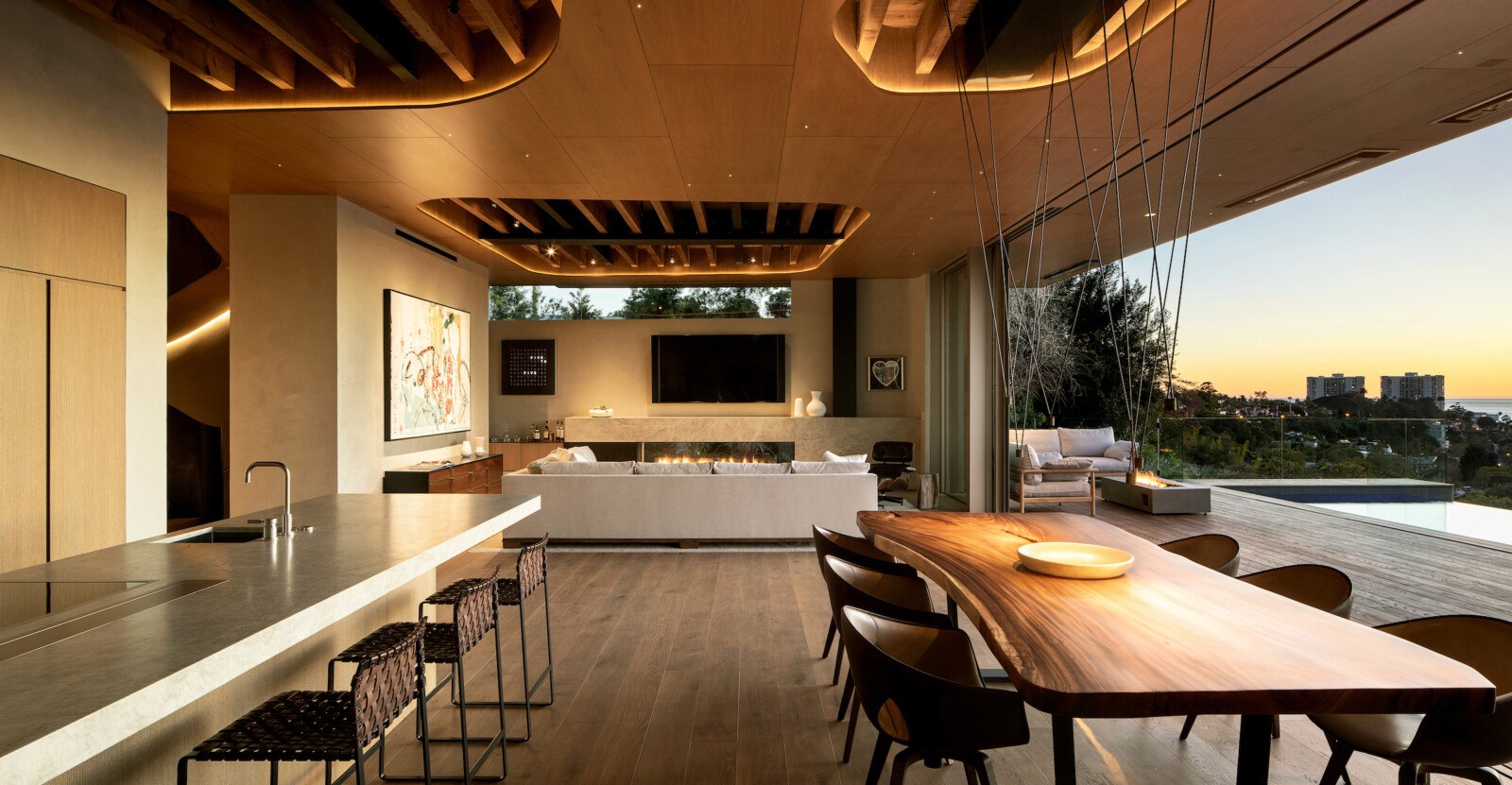
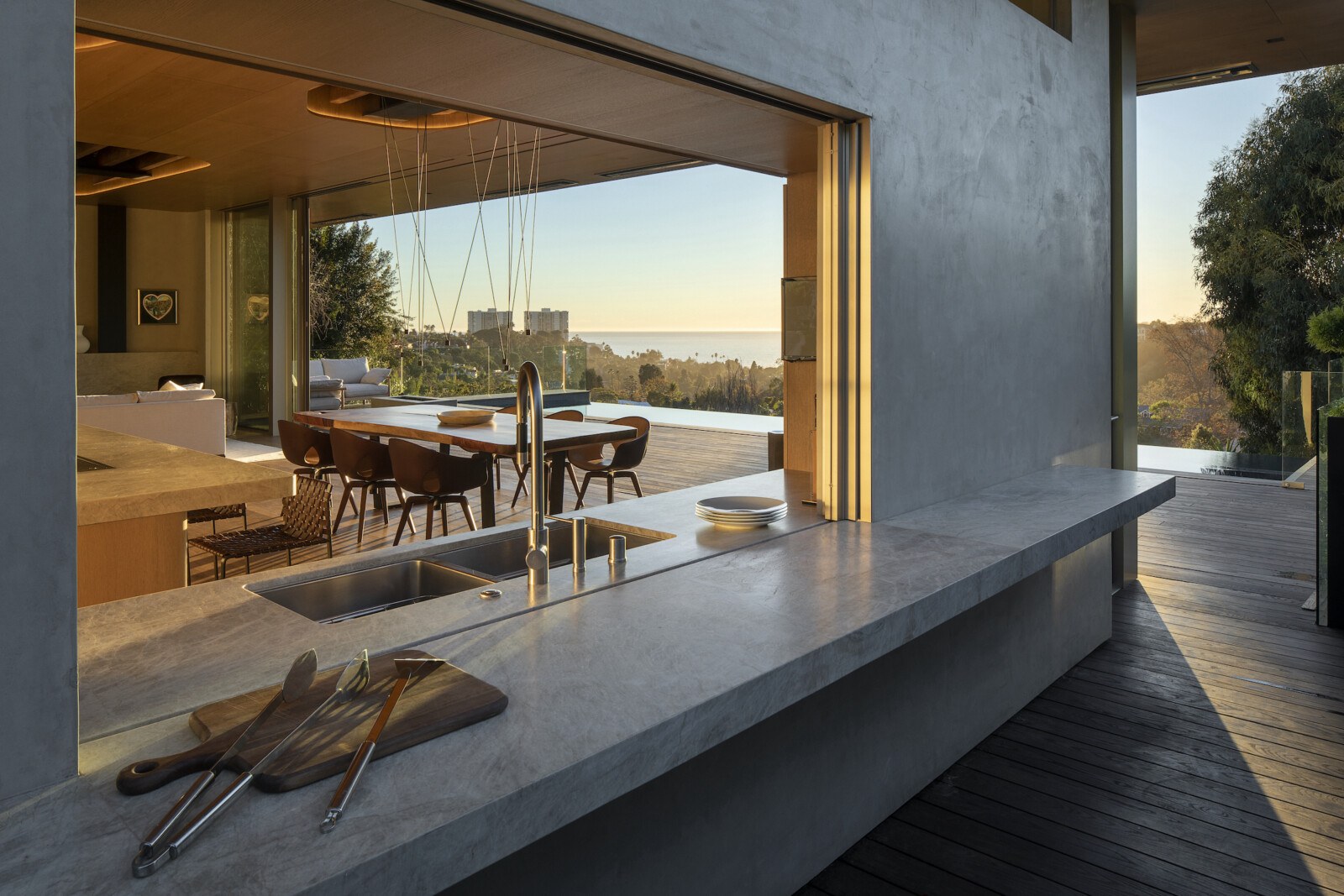
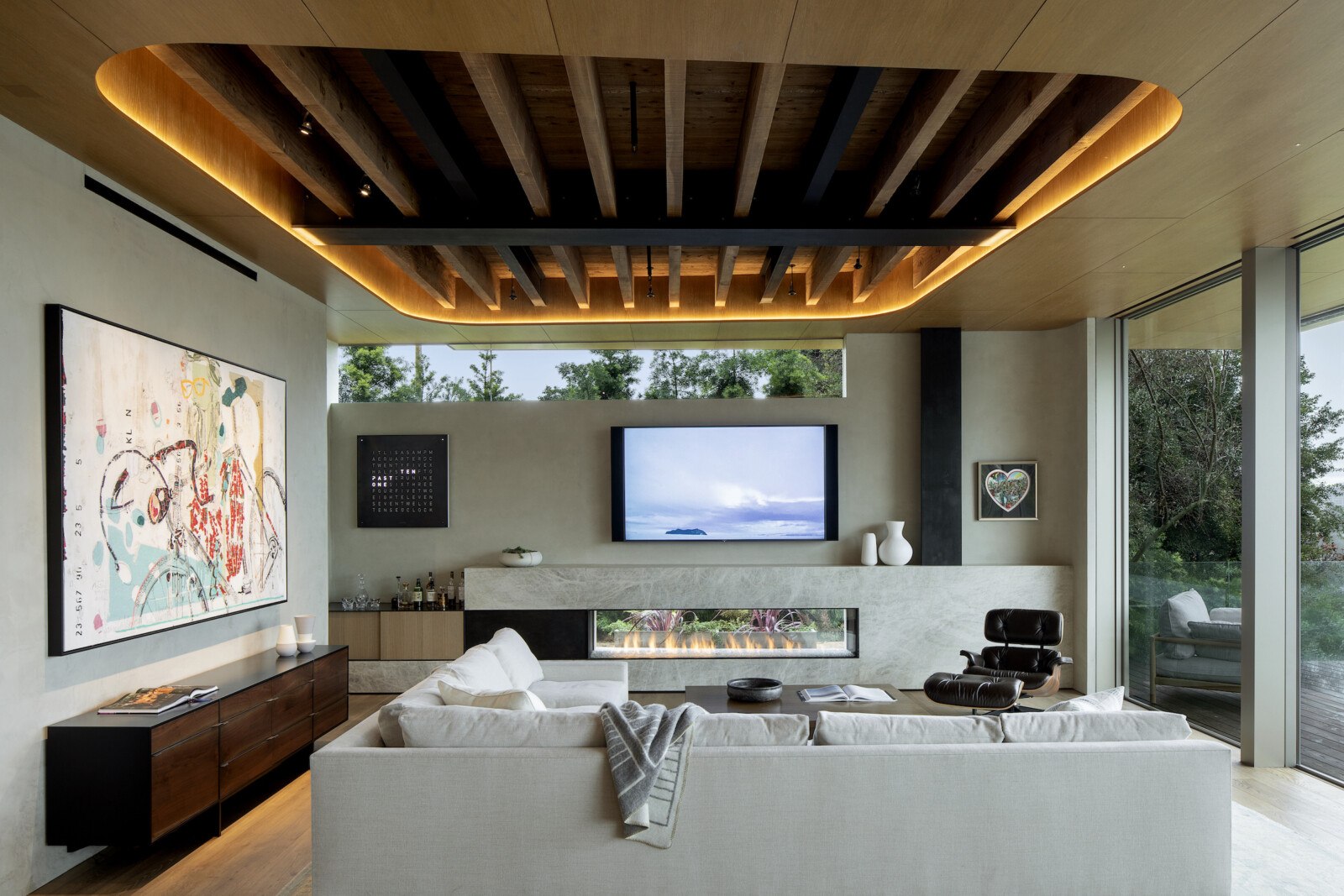
Throughout the home, robust steel and soft, natural materials including wood beams and oak floors are juxtaposed, blending industrial loft vernacular and California modern in a manner that simultaneously references the owners’ East Coast nostalgia and enthusiasm for nature. Upon entry, one encounters smooth white oak ceiling panels that reveal a patina’d structure of steel beams and rough timbers, glimpses of an implied past.
The steep terrain encouraged the house to step down multiple levels, maximizing exposure to the spectacular views and sunshine. The resultant light allowed for the integration of sustainable features including thermal and photovoltaic solar panels and battery backup systems, a passion shared by the owners and Kovac Studio alike.

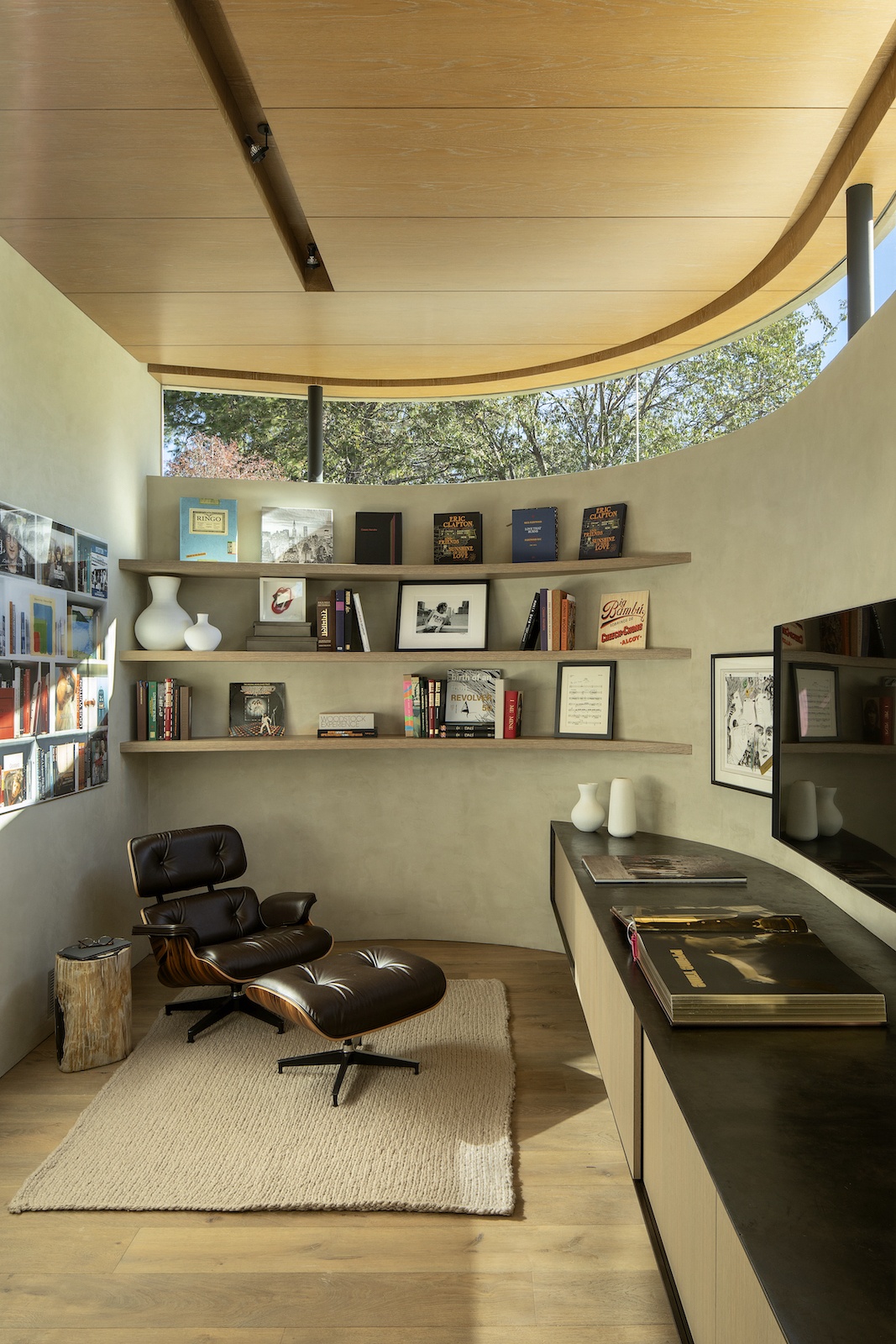

With an entry-level pool splitting the basement below, two guest units slip underneath and open towards the ocean, united in the middle by a covered courtyard complete with an intimate seating area and fire pit. A surprise awaits those who look up, as a skylight reveals the glass bottom of the pool above. A flood of dappled light shines through it, brightening the space below.

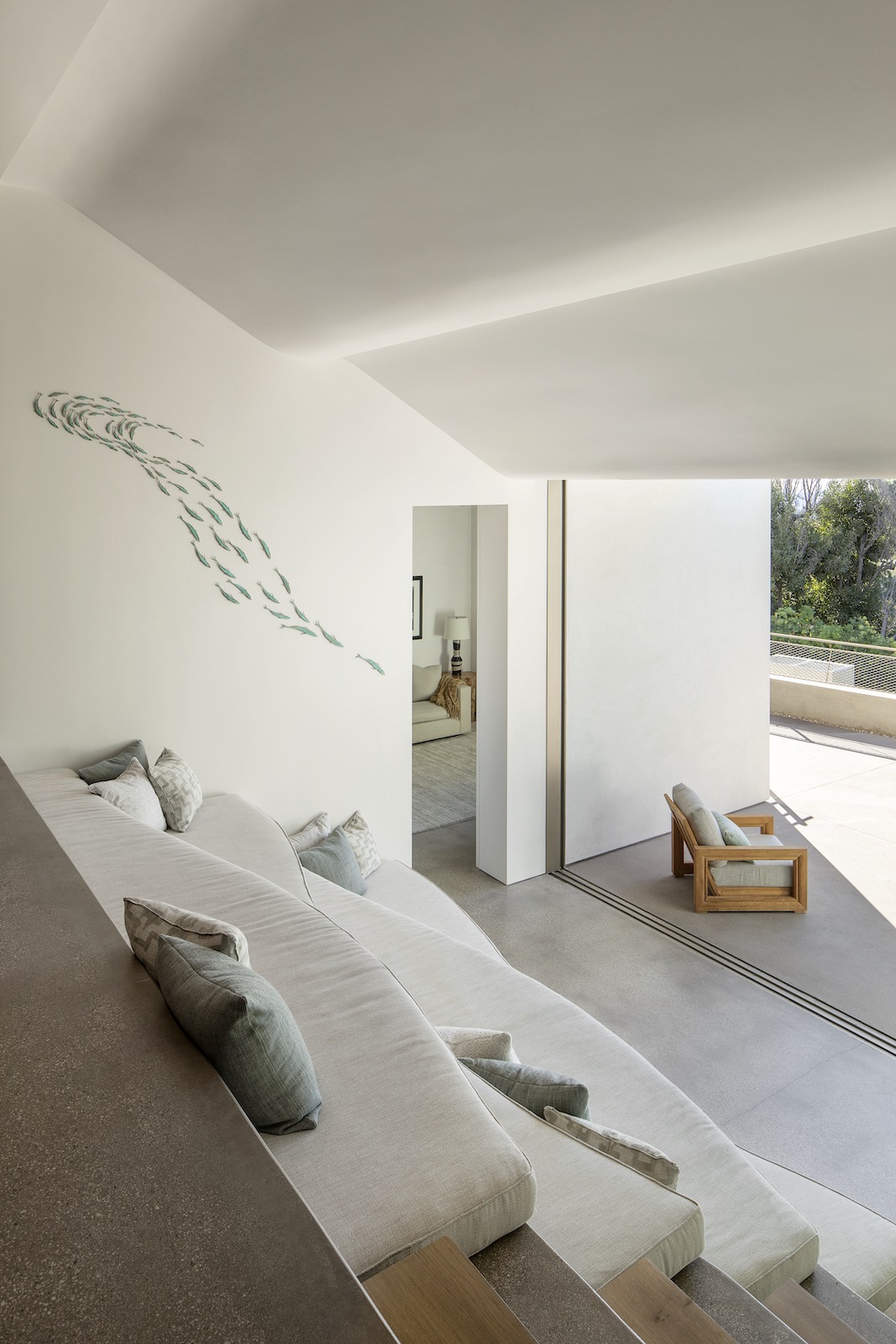
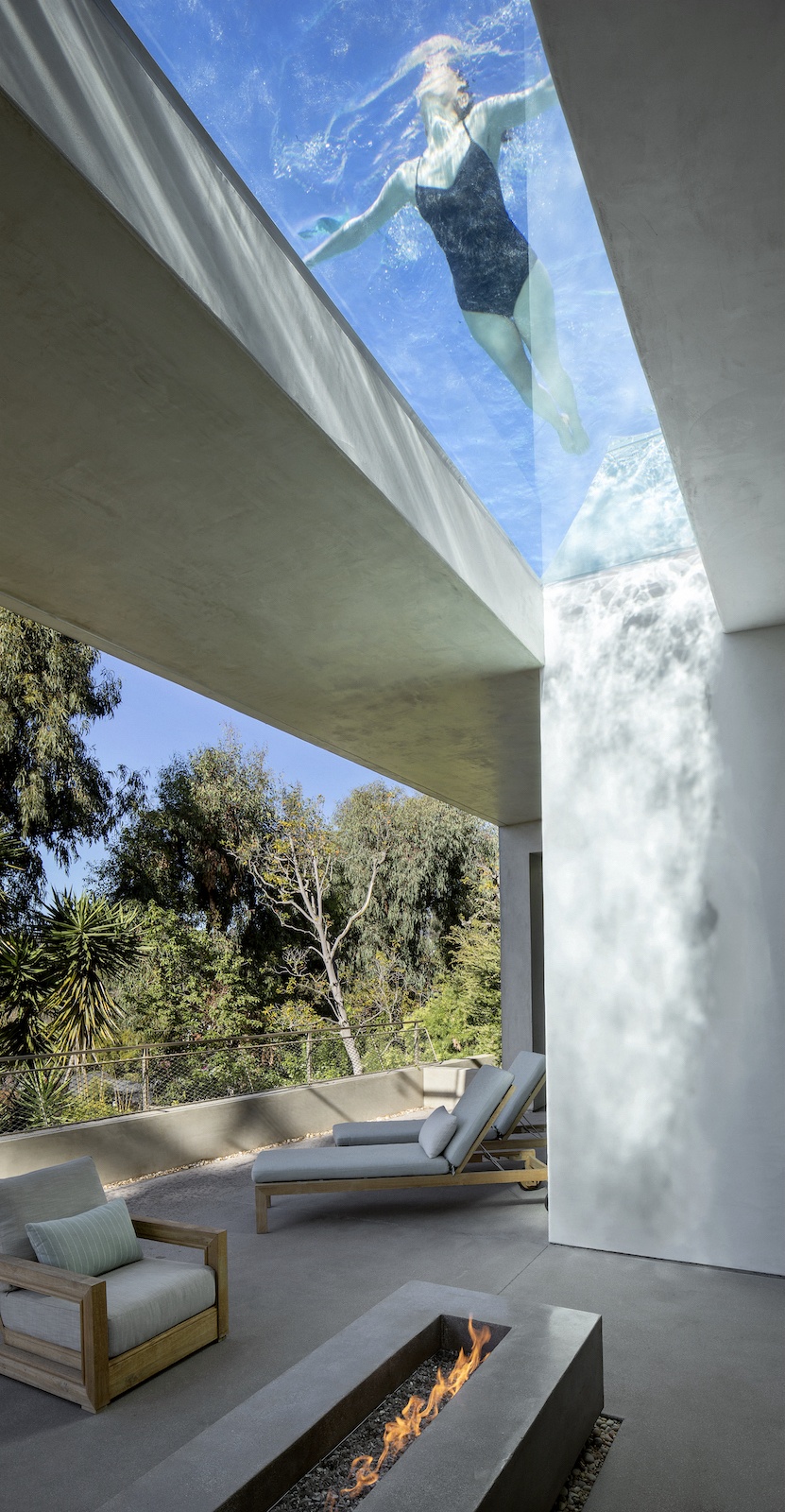
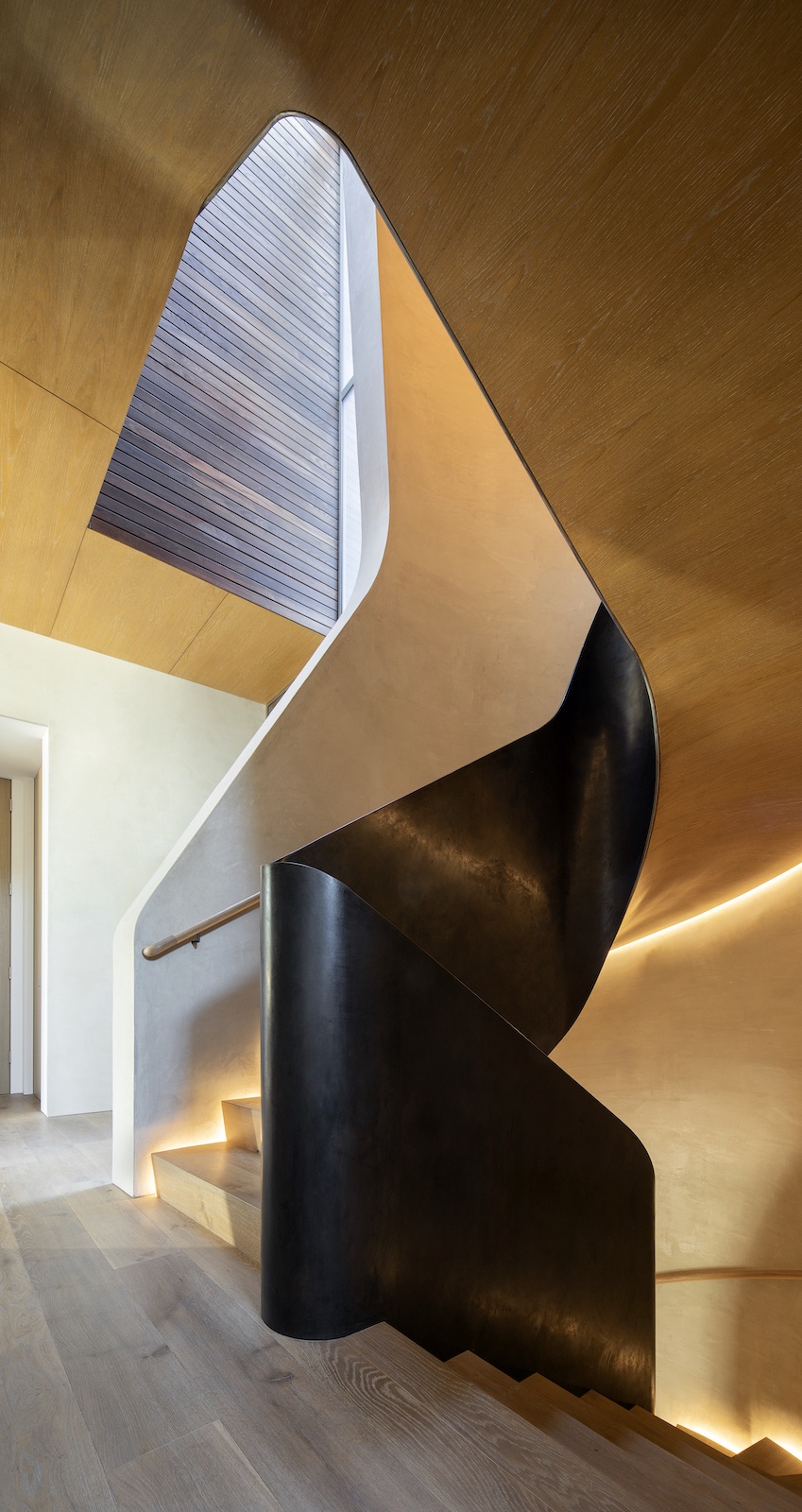
A metal, curving stairway rises from below and continues to the second-floor master, a spine that connects all layers of space. The primary bedroom, tucked under a butterfly roof that enhances the home’s verticality, embraces the ocean and provides ample natural lighting and ventilation. The entire suite opens to brilliant views of the Pacific and invites a unique spectrum of changing light and salt sweet air into the home.
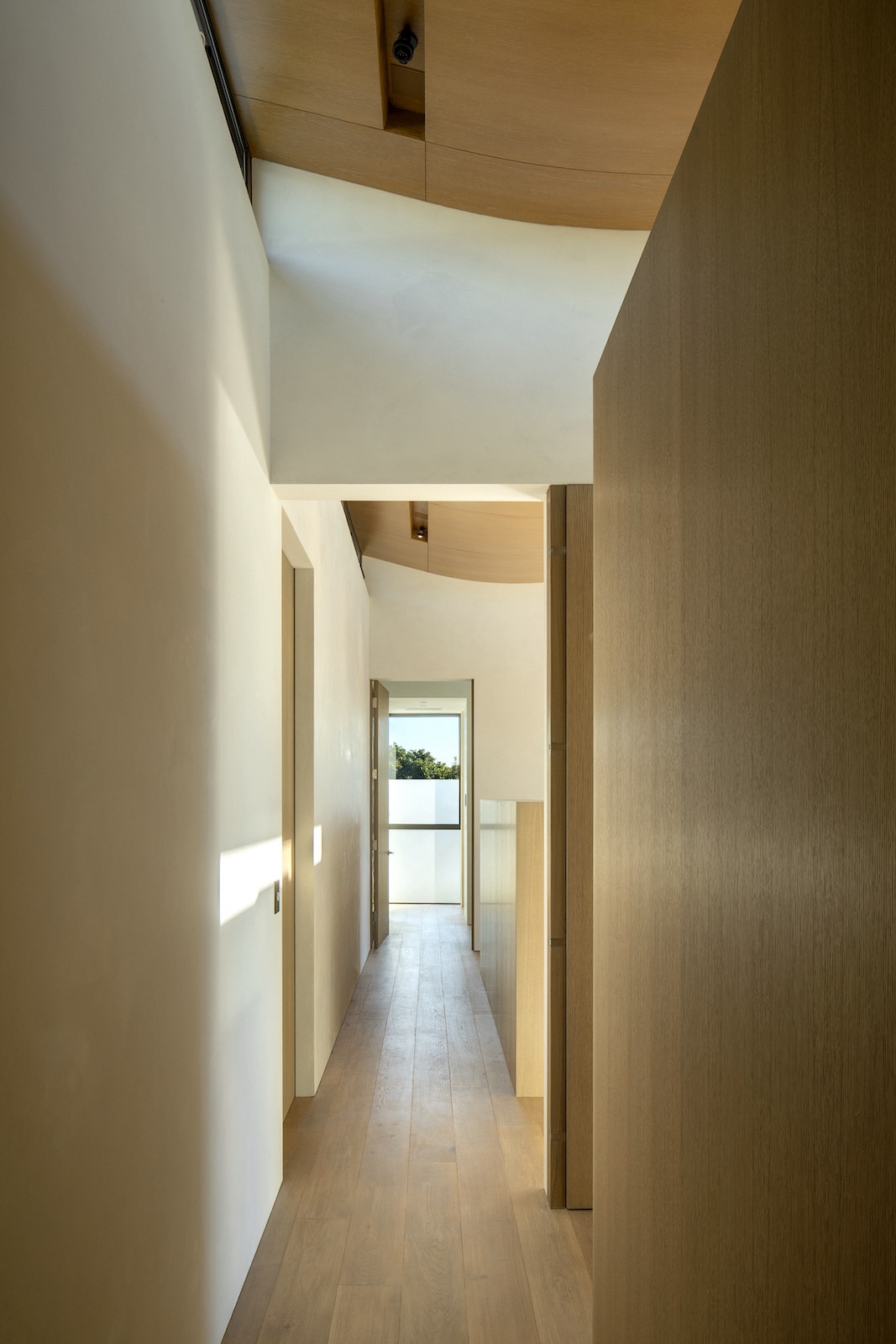

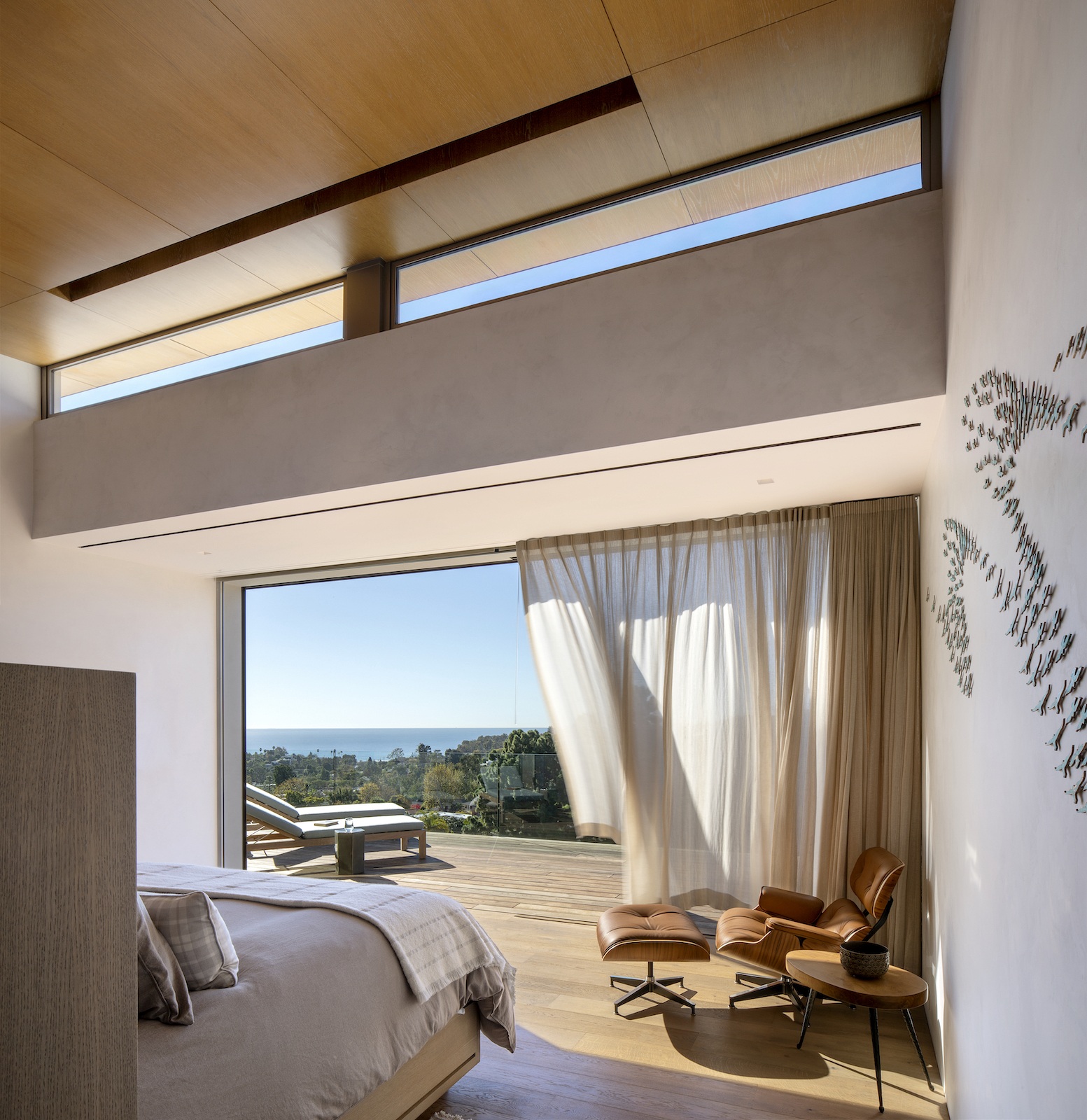
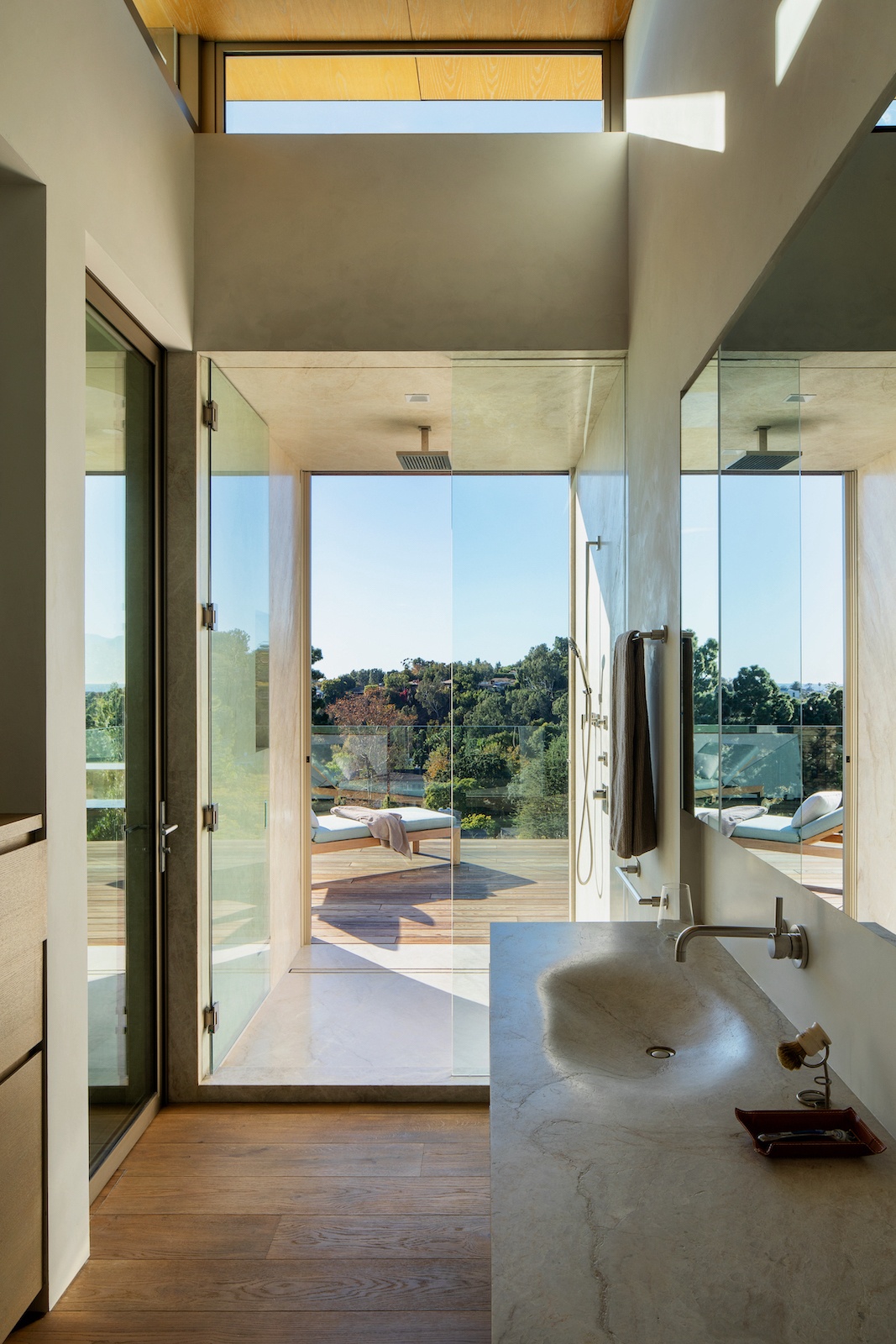

"Layers of materials, volumes, and light combine to reveal this home as an extension of its owners and the hillside from which it emerges, part of the collective memory of the California landscape."

Interior Design
Barta Interiors
Photography
Jeremy Bittermann
Awards
2021 LABC Architectural Award | Single-Family Housing (Winner)

