Bonsall Malibu
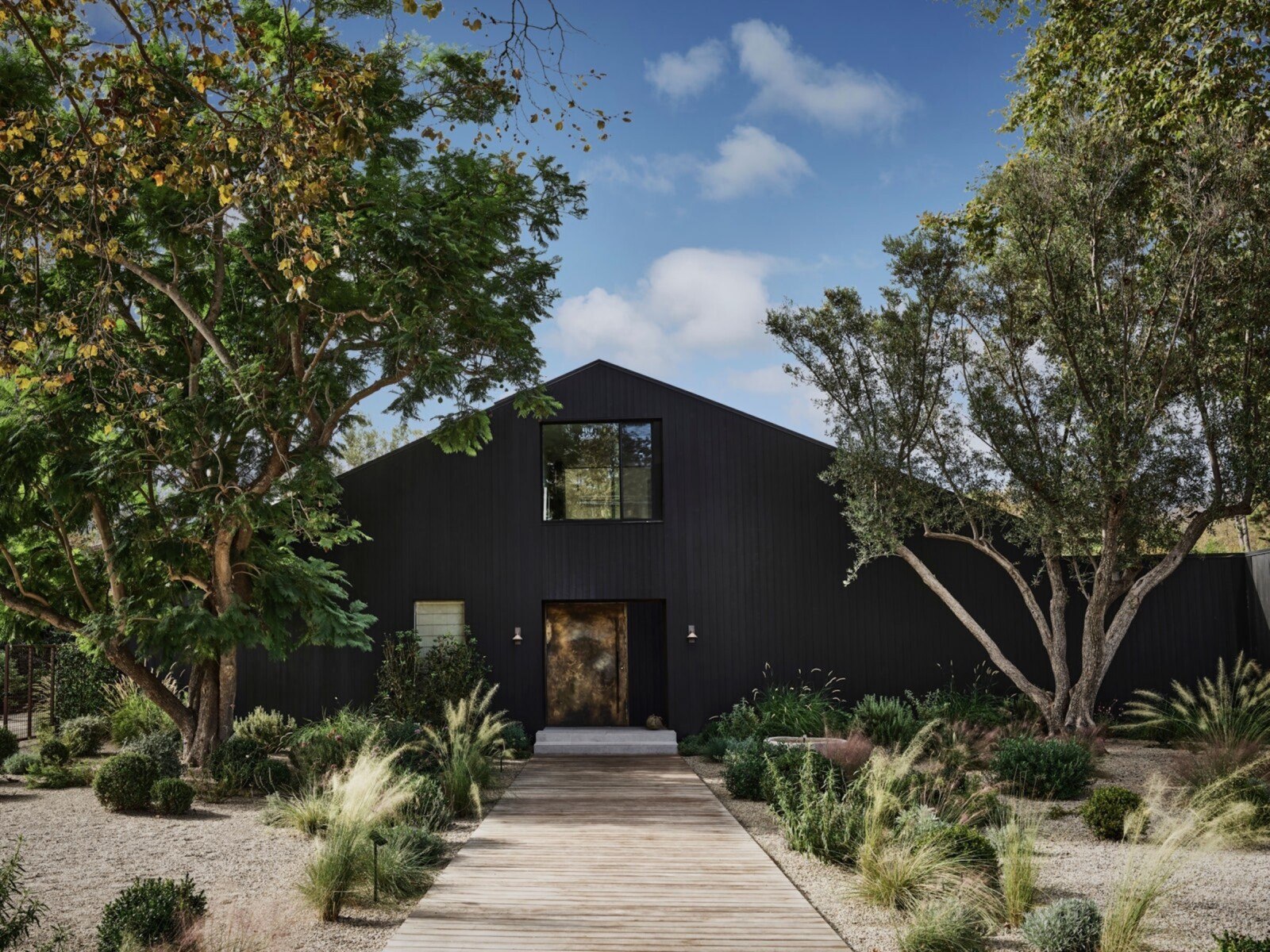
Nestled amongst mature oak and maple trees deep in Bonsall Canyon, this Malibu home’s transformation was designed for a family of five who sought to pay homage to the original structure while optimizing its redesign for a modern, indoor-outdoor lifestyle.
Taking cues from old Belgian stone farmhouses, the architecture aimed to distill the home’s existing agrarian form even further, emphasizing its classic single-gable pitch and adding wide, sliding glass doors throughout that pocket to dissolve the line between home and garden. The exterior was clad in understated wood emblematic of the design’s rustic inspiration, while eaves were cut back throughout to modernize its midcentury roots.
This home is a balance of old and new, relaxed country and modern, restrained and luxurious – it is a home meant to be lived in for years to come.
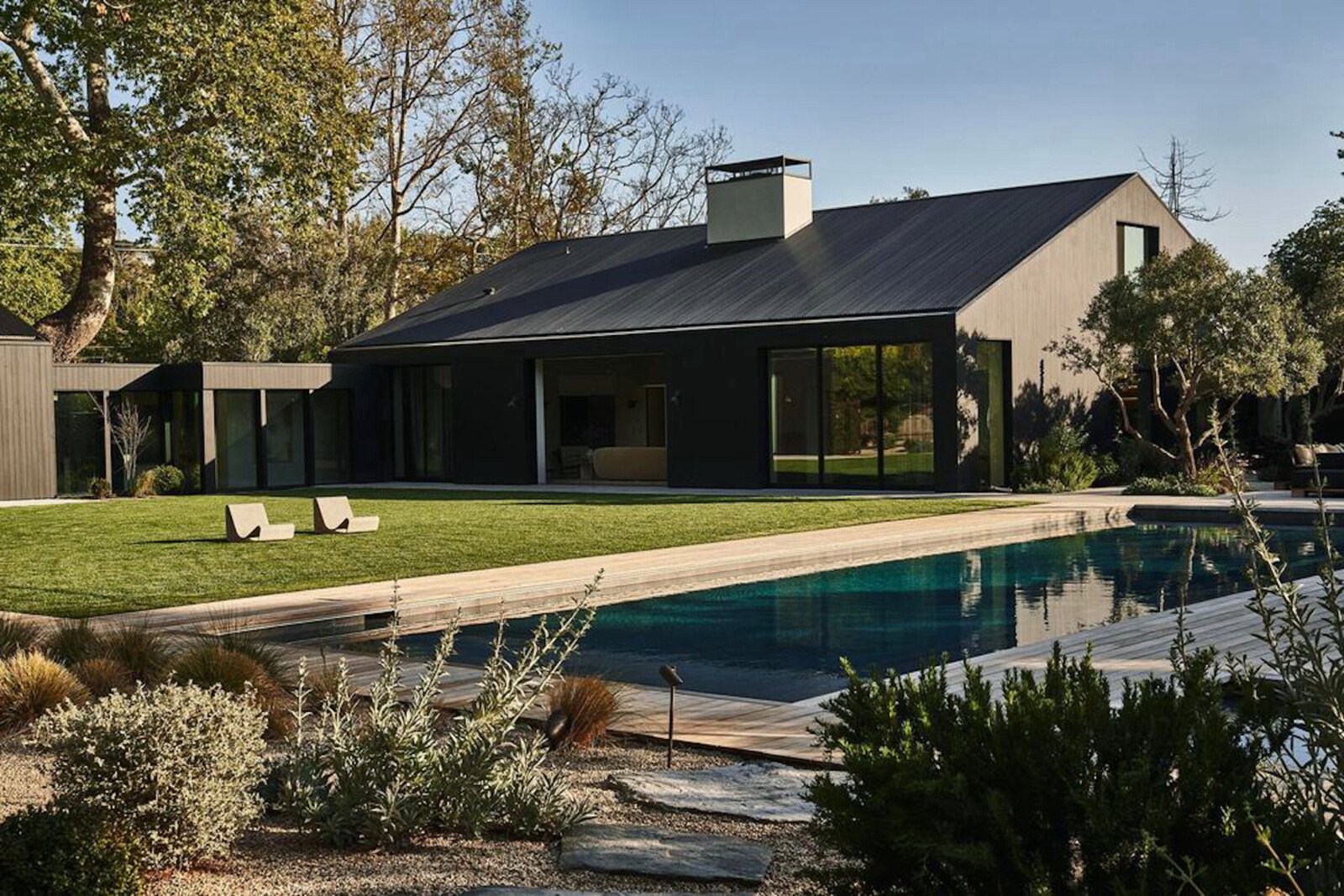
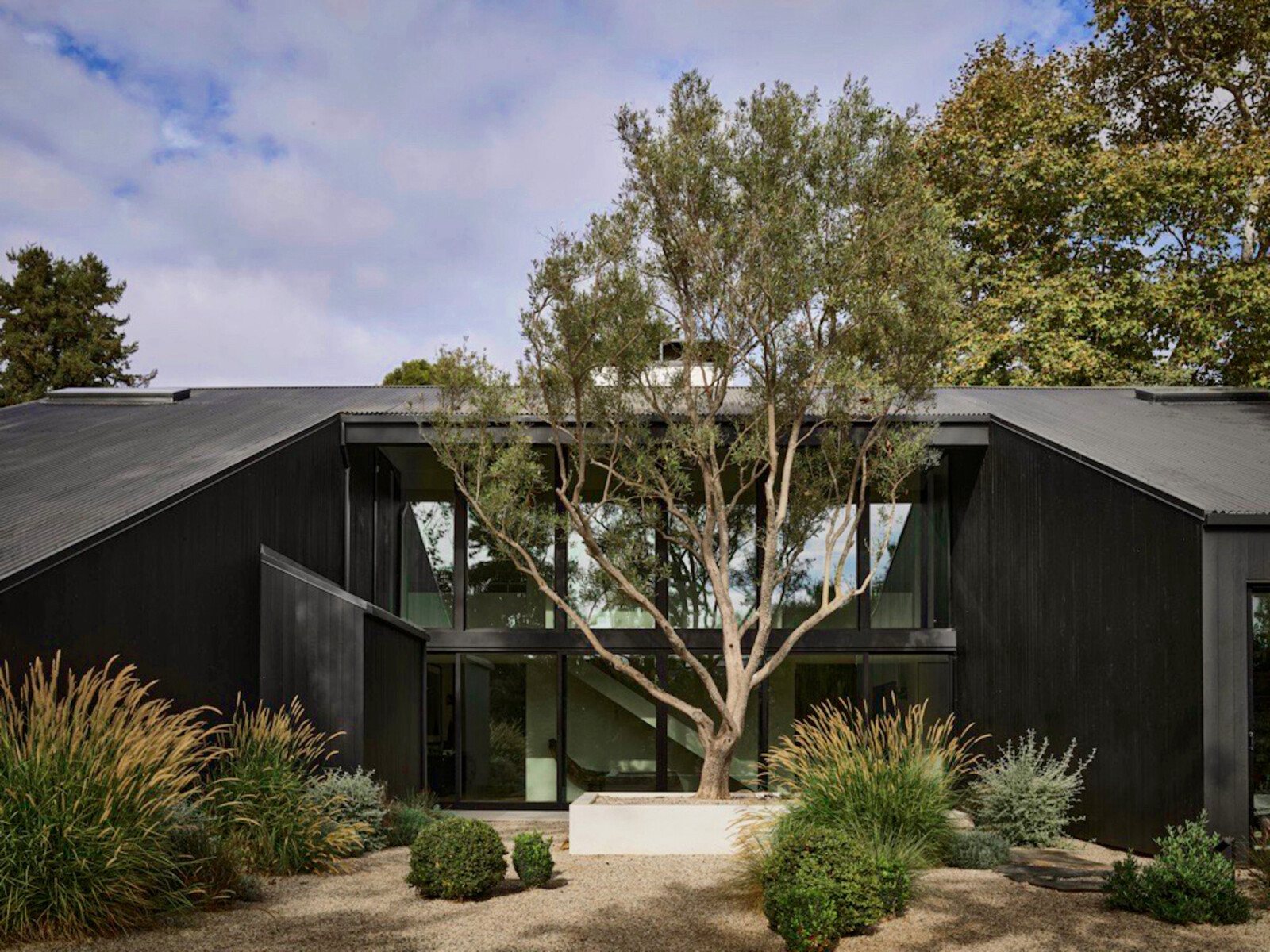
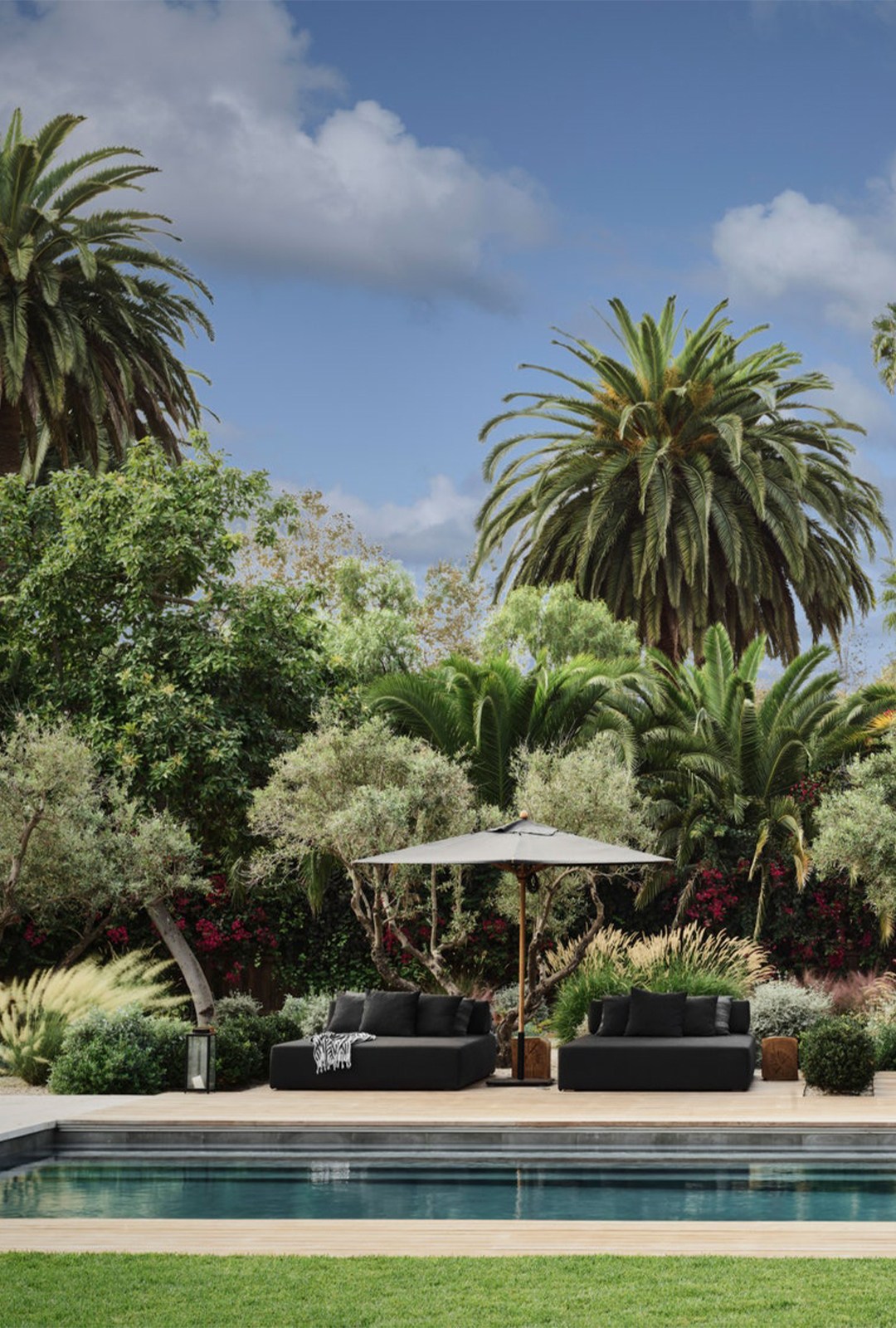
"By virtue of its solitary whereabouts under the shade of mature oaks and maples in Bonsall Canyon, the family home that [Interior Designer and Client] Vanessa Alexander shares with her husband Steve and three teenage sons quietly shifts the idea of what exactly makes for a quintessential Malibu pad."

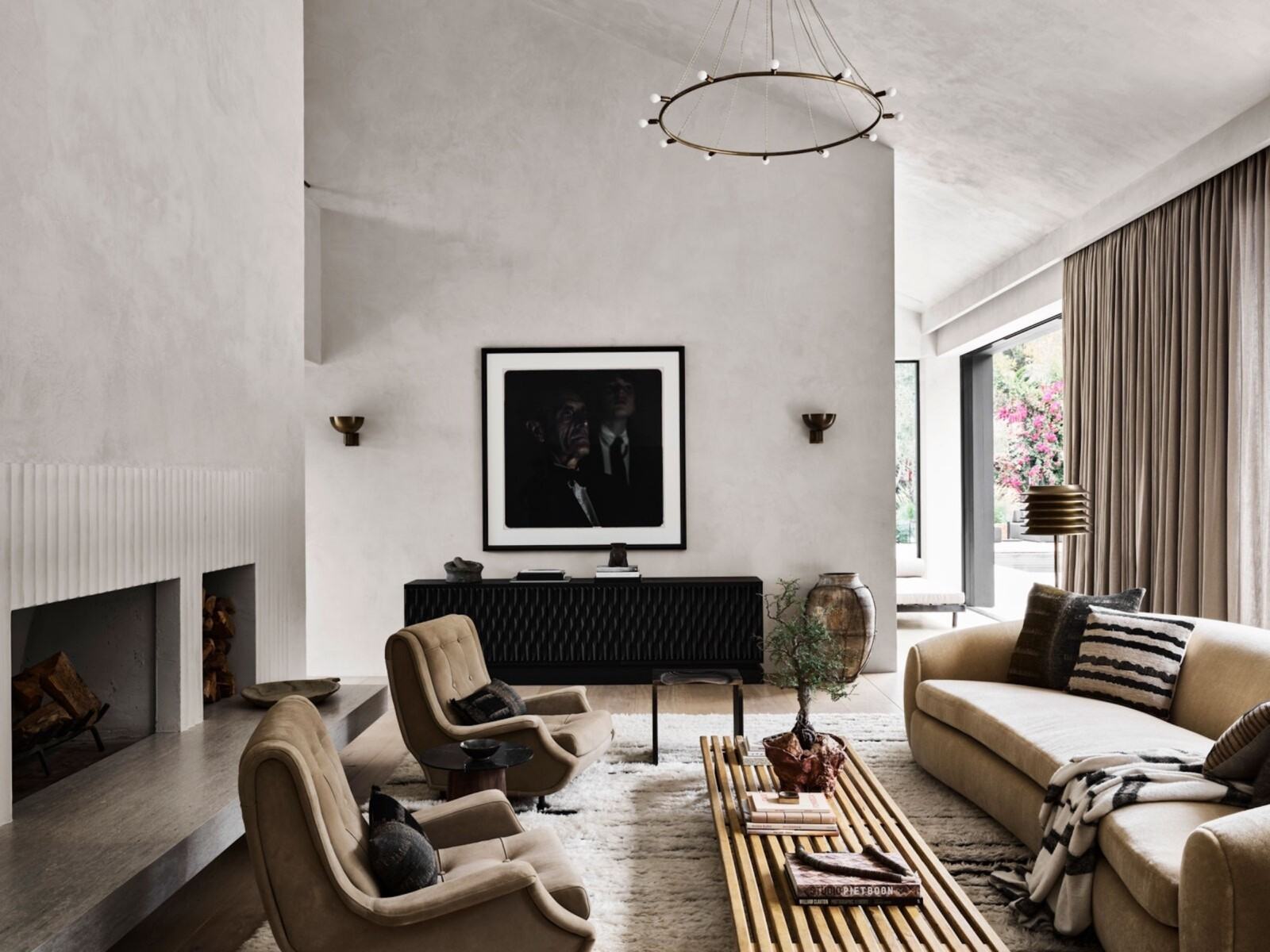
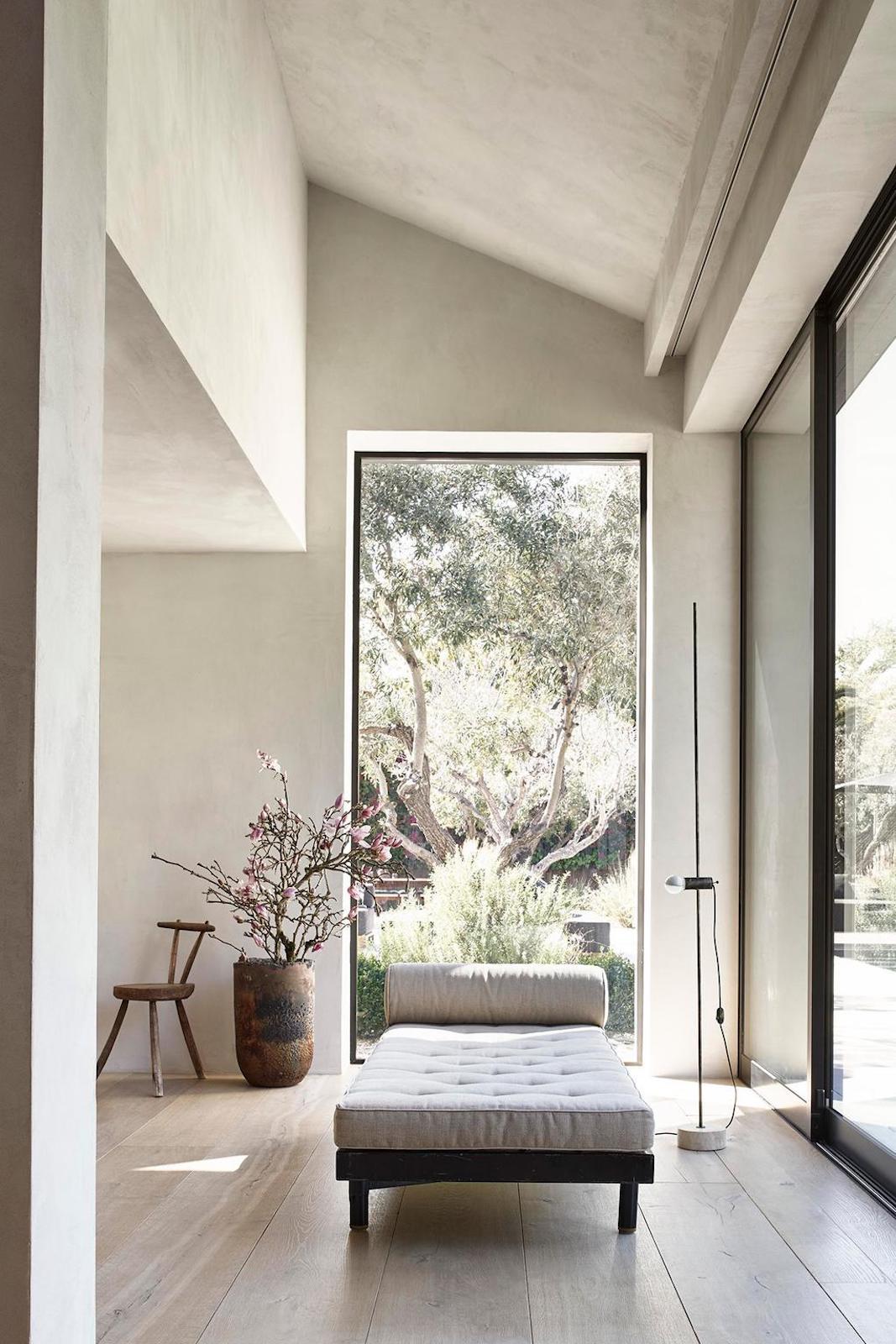
Various points throughout the home, including the living room’s original fireplace, were adjusted to create total alignment, which resulted in more thoughtfully framed views of the lush surrounding landscape of Bonsall Canyon.
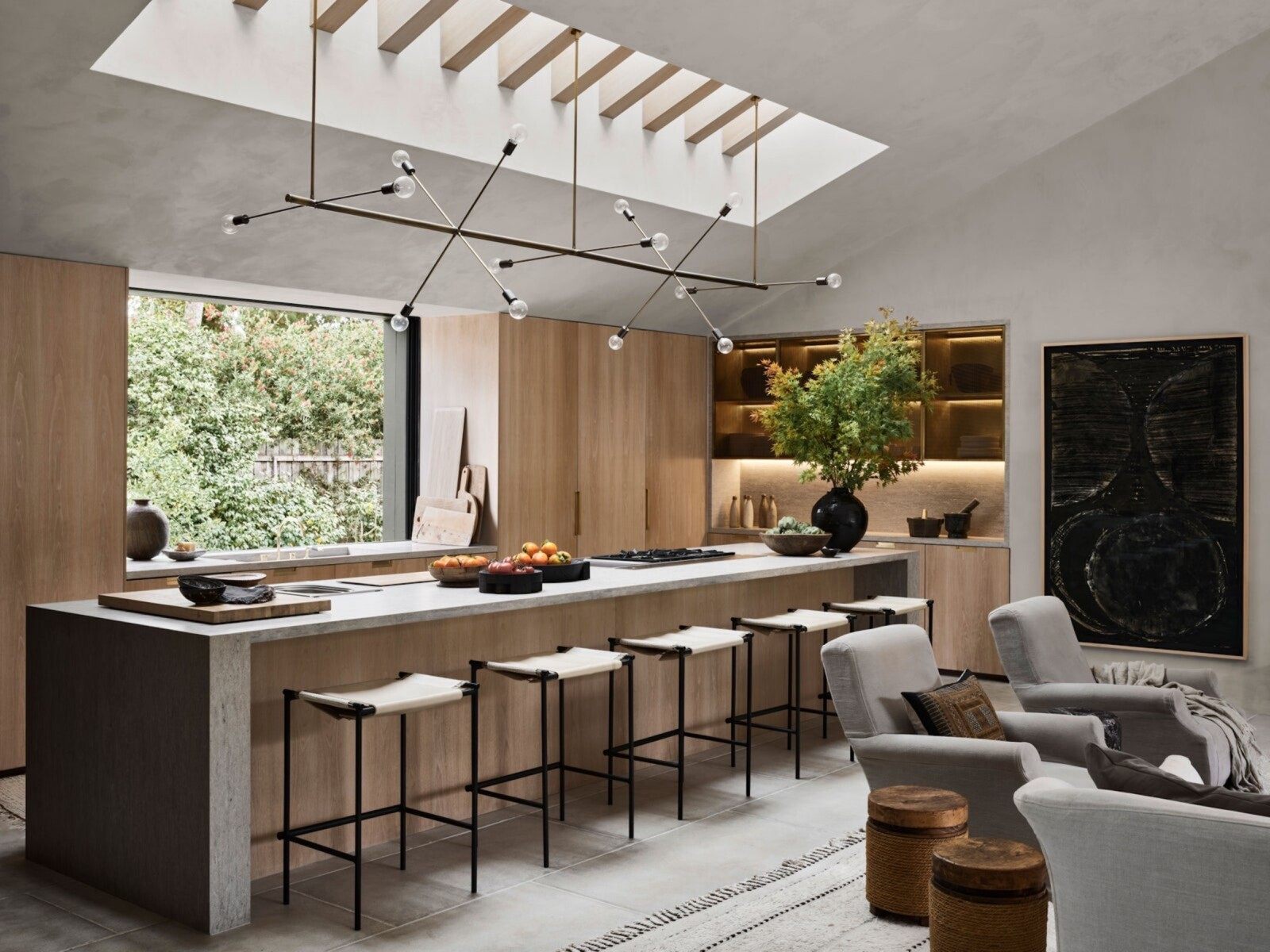

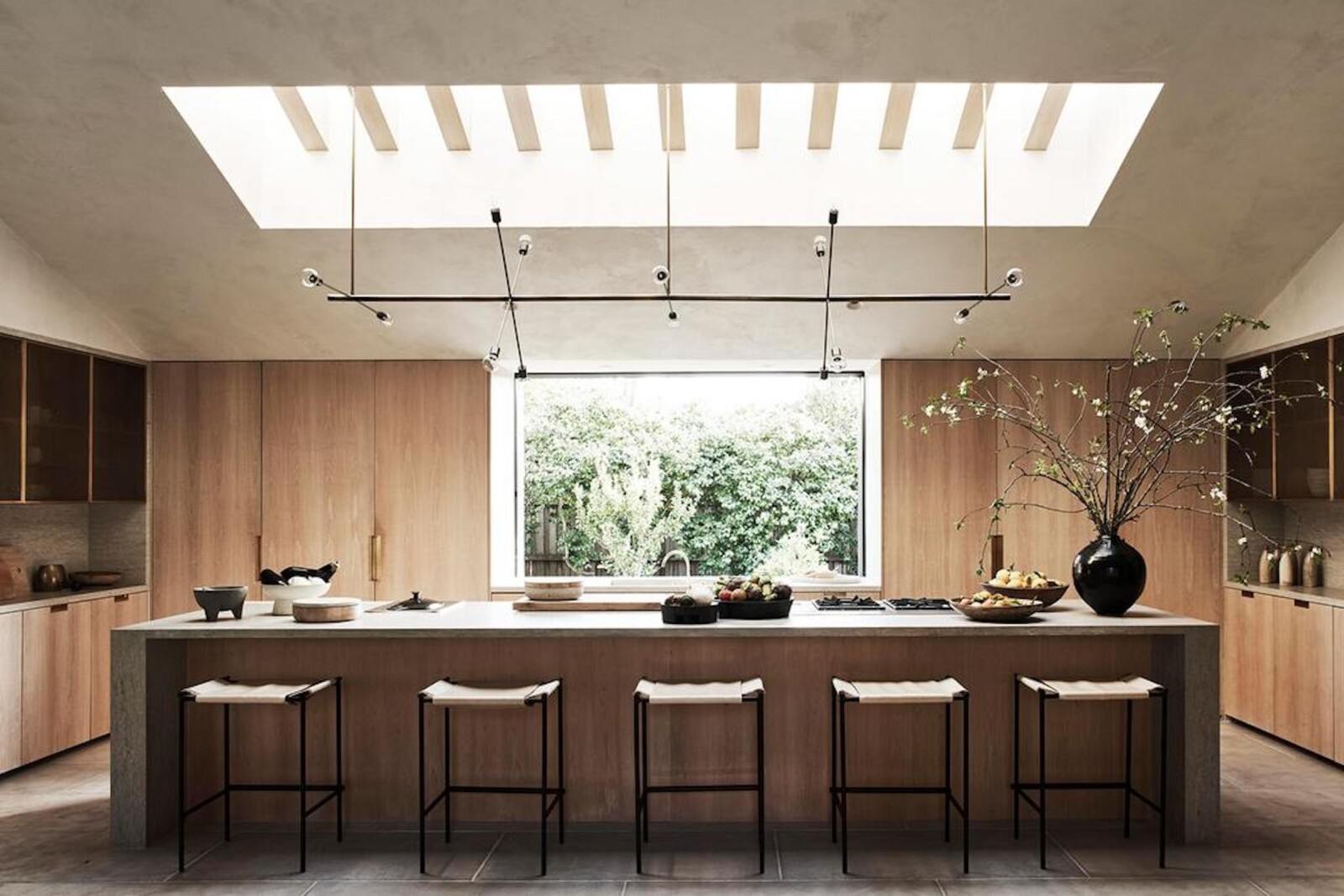
Special care was taken when transforming the kitchen. “‘Given its promise of food with a view, family hangouts mostly happen [here]. A long sight line stretches from the room through the adjacent family area and out to the pool. This is where we gather after coming home from our disparate lives,’ [Client and Interior Designer] Vanessa Alexander says. The unique slotted skylight echoes the floating stairs in the entry hall,” writes Leilani Marie Labong for Architectural Digest.

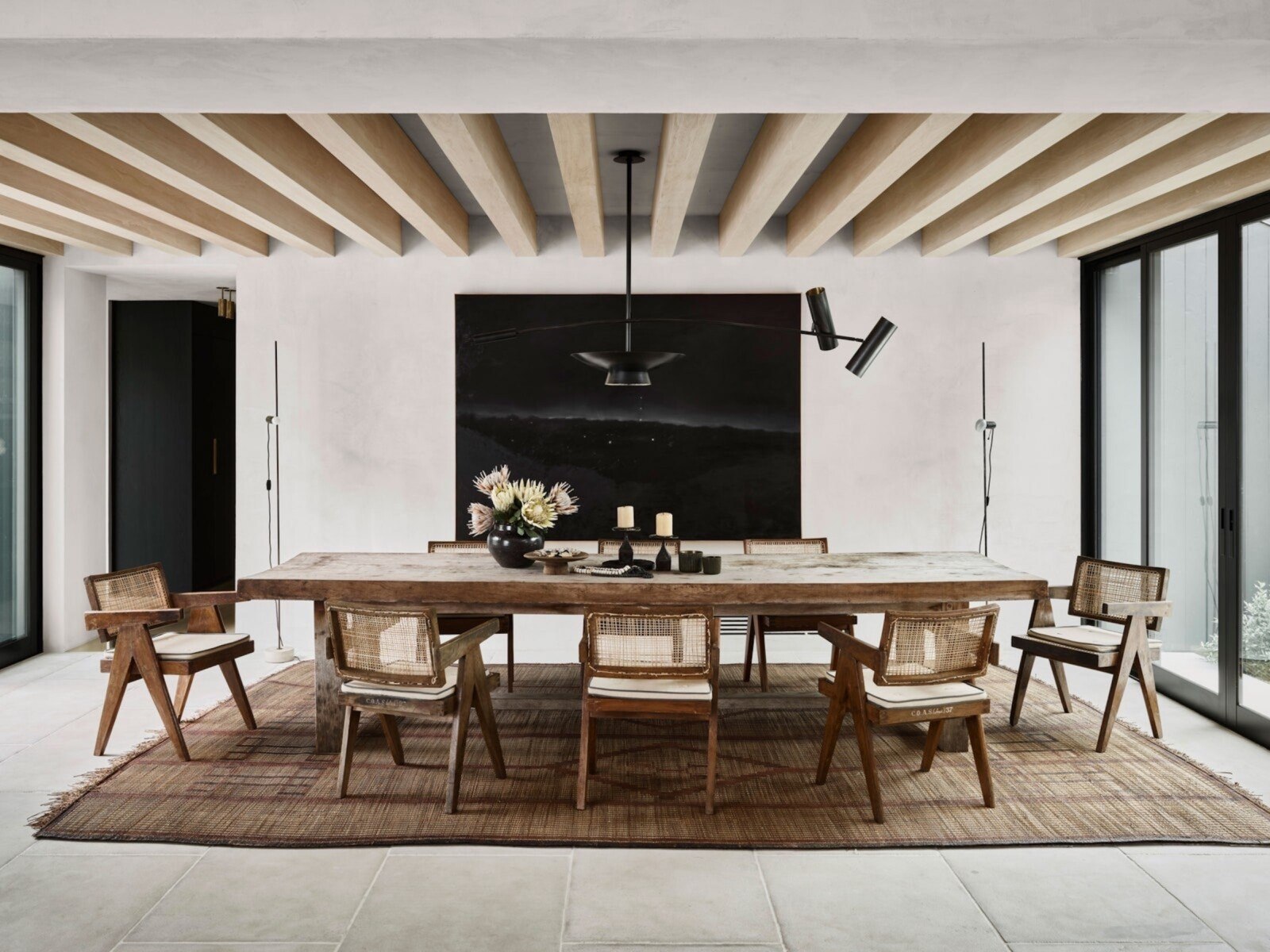

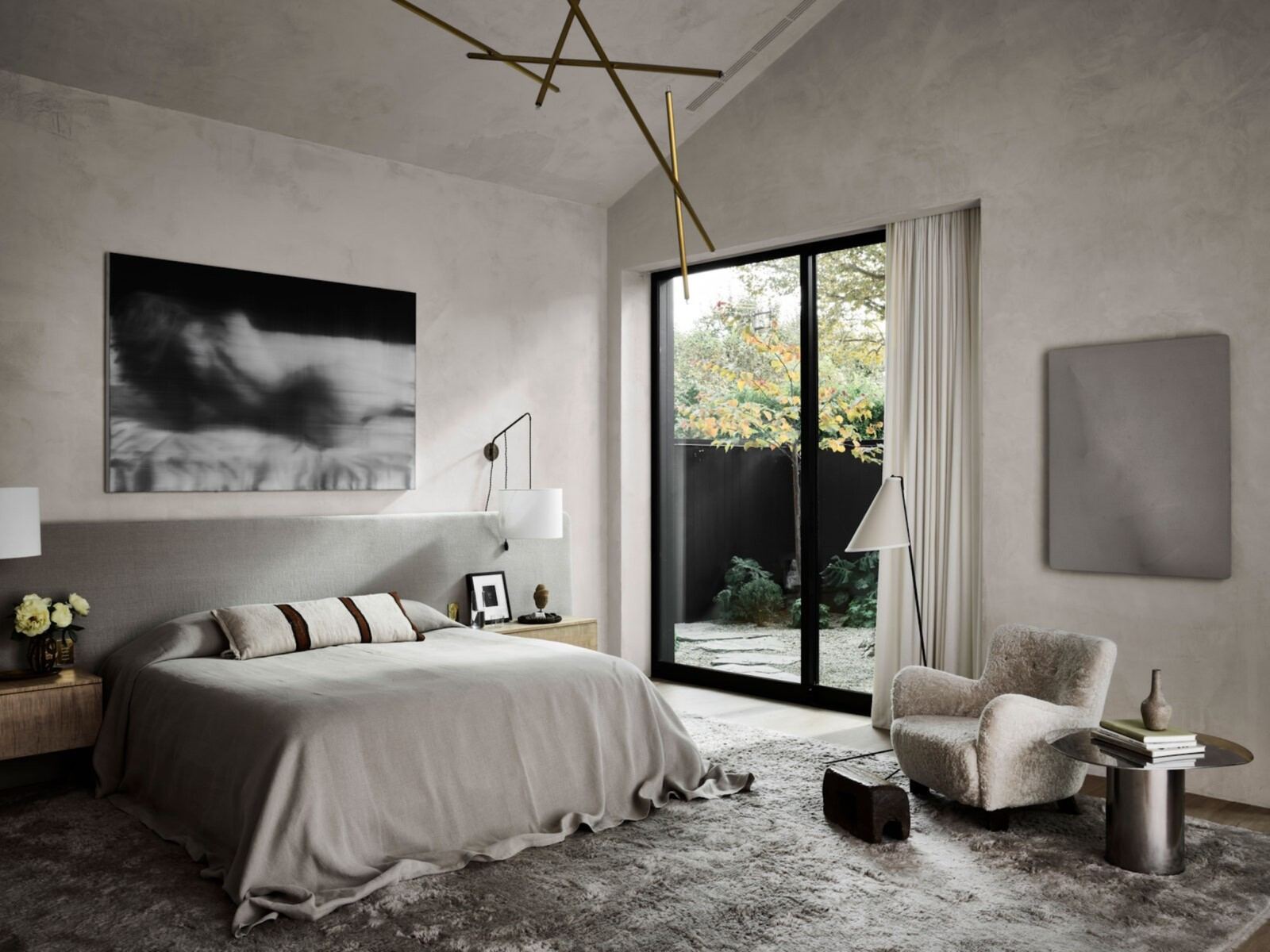
"While the design is elegant and has moments of luxury, it’s still meant to be lived in."


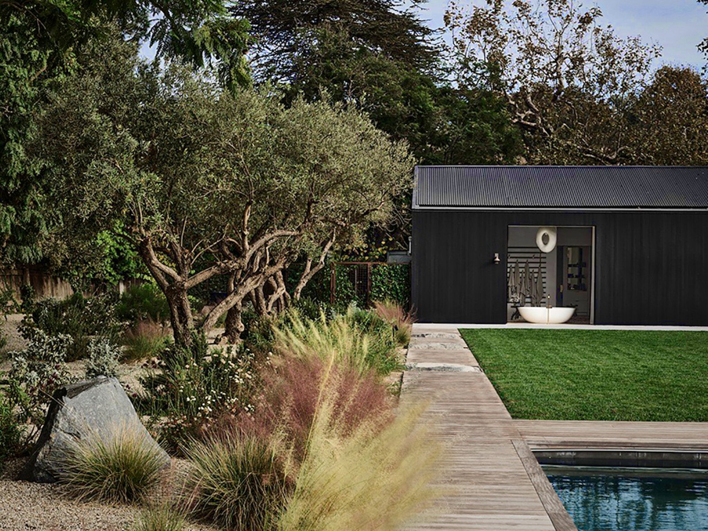

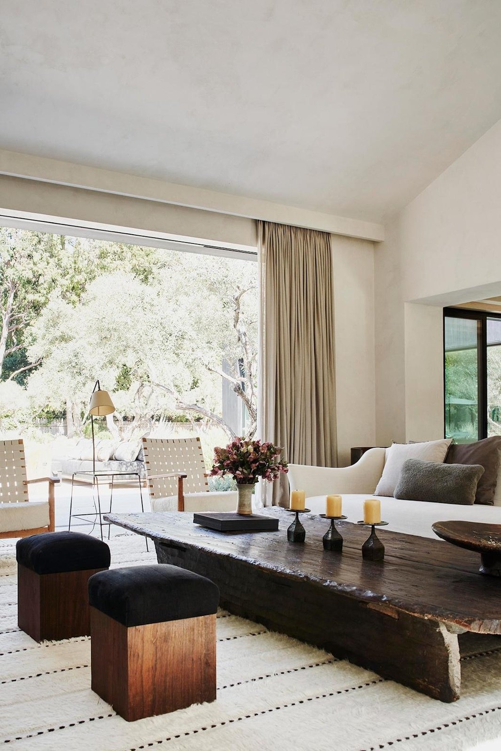
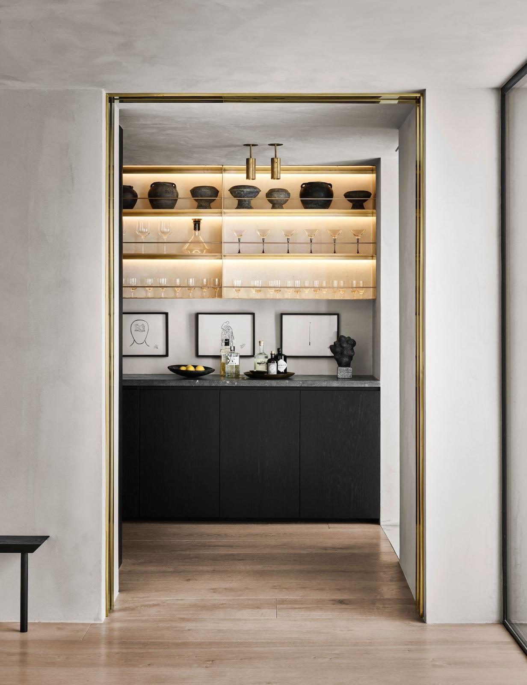
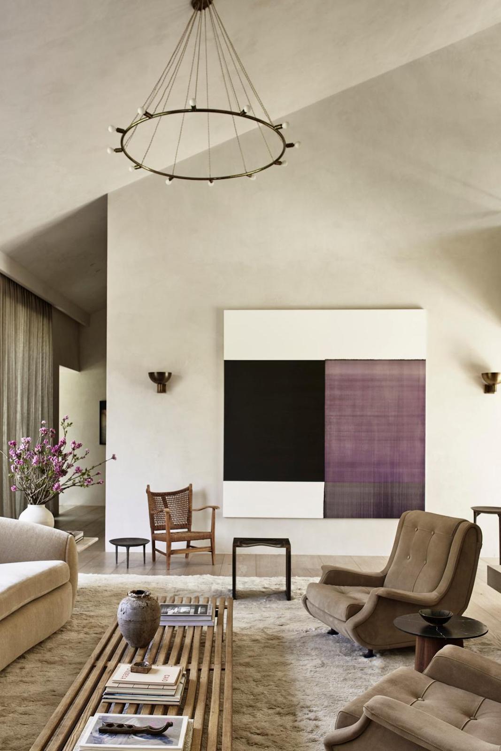
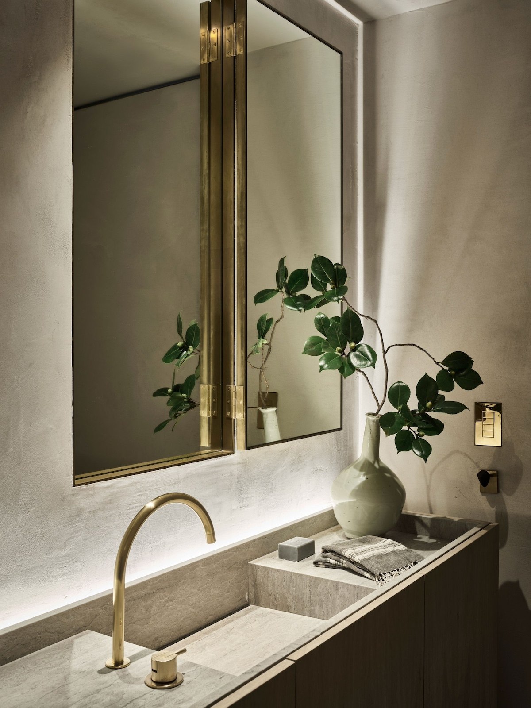
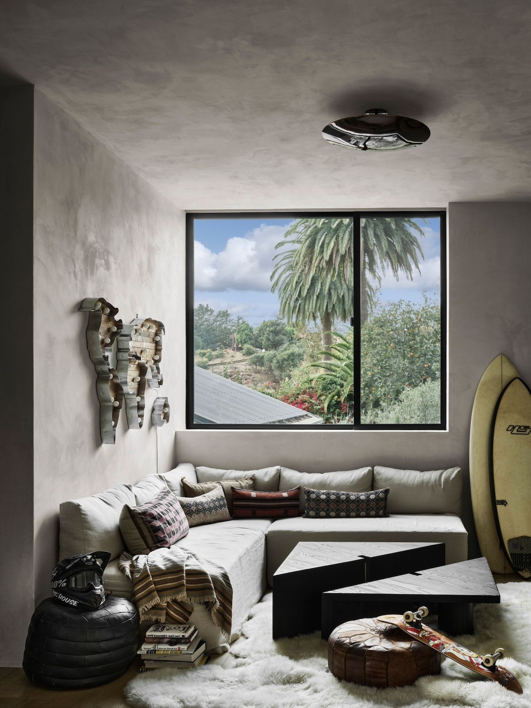
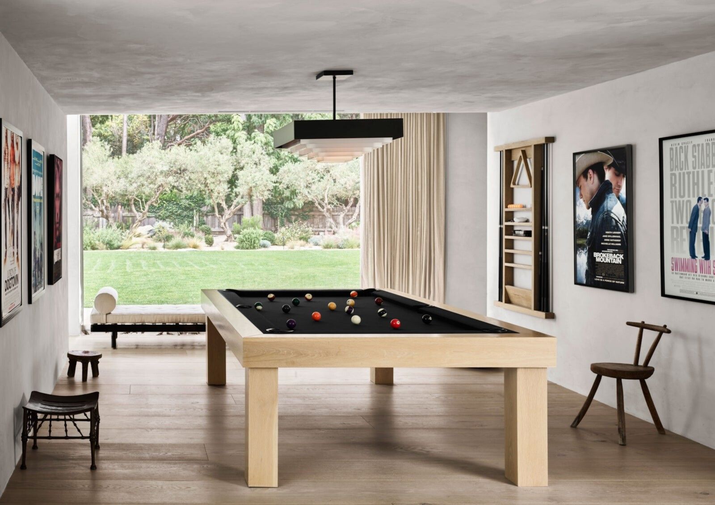
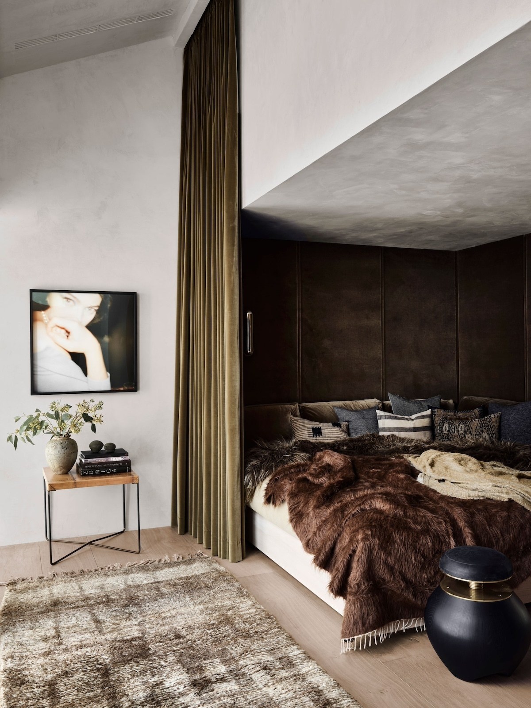

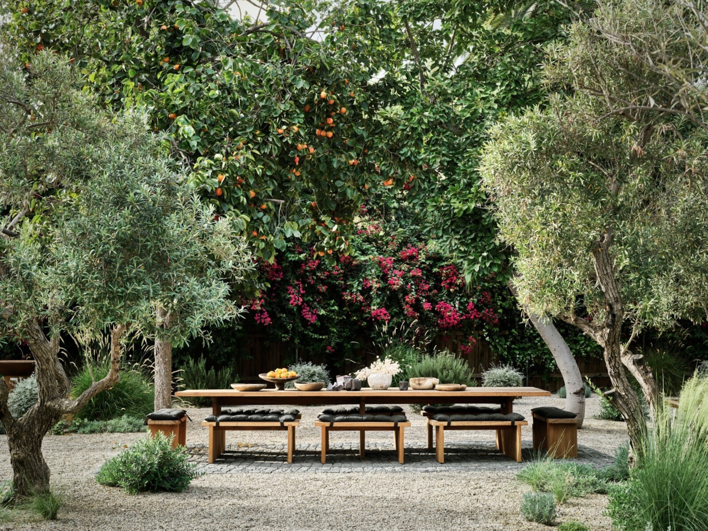
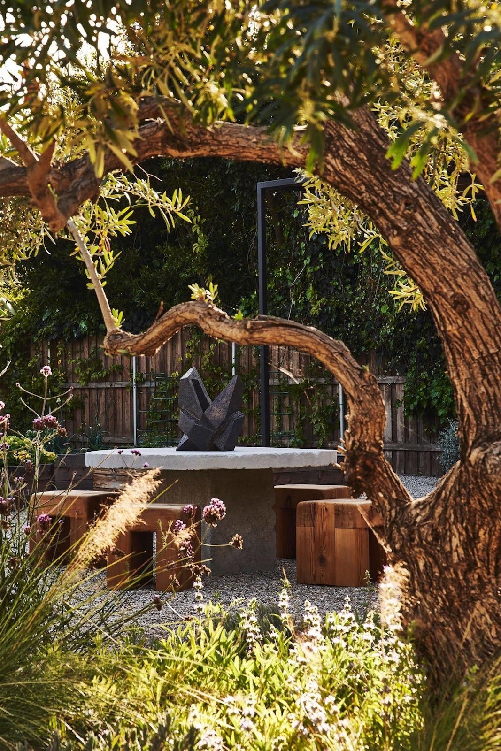
Interior Design
Alexander Design
Landscape Architect
Terremoto
Photography
Douglas Friedman and Adrian Gaut
Styling
Lisa Rowe and Colin King
Awards
2023 Architizer A+ Awards | Private House >6,000 sq ft (Special Mention)