Madison Desert Club La Quinta
Located in exclusive La Quinta, California, Madison Desert Club is a holiday home that captures the spirit of its dramatic desert surroundings. Inspired by the concept of a boutique hotel, this project was designed to bolster the owner’s indoor-outdoor lifestyle and make entertaining effortless for parties of two or two hundred alike.
Composed of a central, double-height gathering space with four flanking casitas separated by outdoor walkways, the entire ensemble is connected by the home’s signature roof canopy, which casts a shadow pattern that references the site’s native Cholla cactus. To preserve the surrounding mountain panorama, the main volume features oversized glass doors that disappear to open the kitchen, dining area, bar, screening room, and great room to the pool and views beyond. One level below, an open-air gym, wellness spa, and media room with custom bunkbeds provides guests with additional space to relax and socialize. When privacy is preferred, guests may retreat to one of the individual casitas where they find an en-suite, mini bar, and intimate terrace complete with fire pit for taking in the views.
There is no better place to escape from the stresses of daily life – this home is an oasis in the desert.
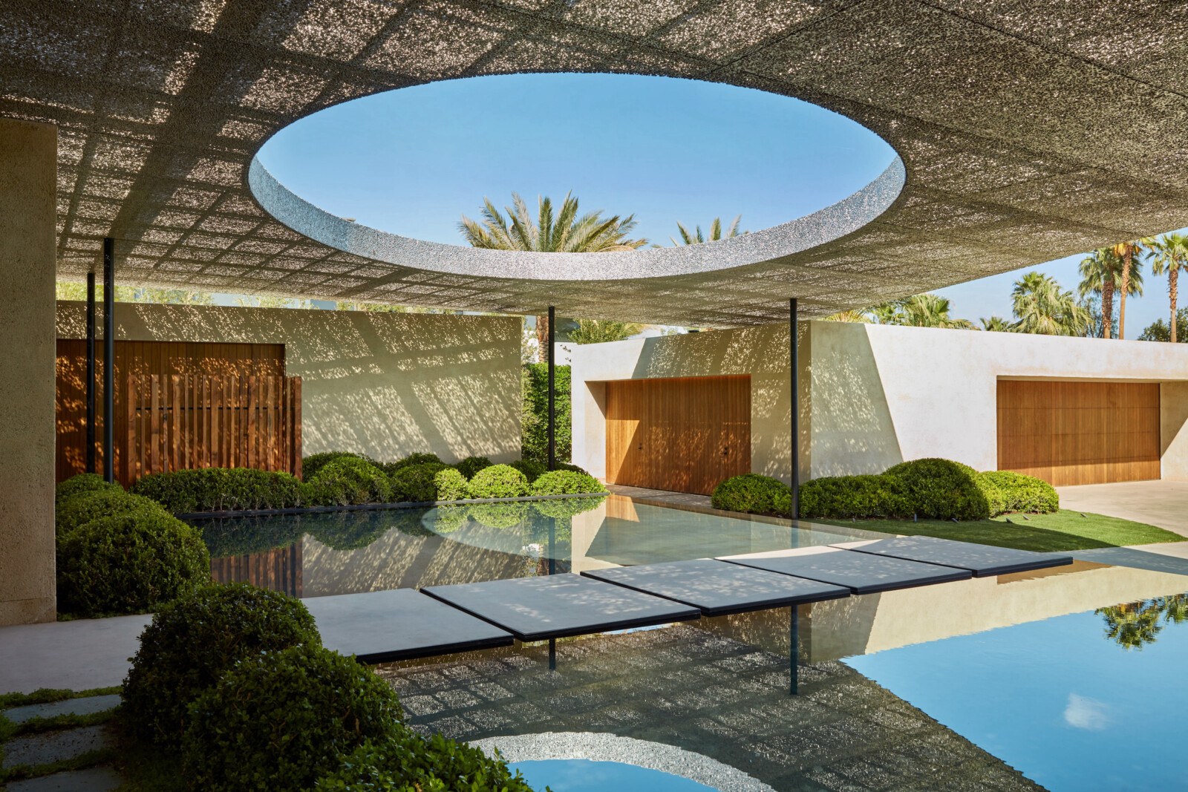
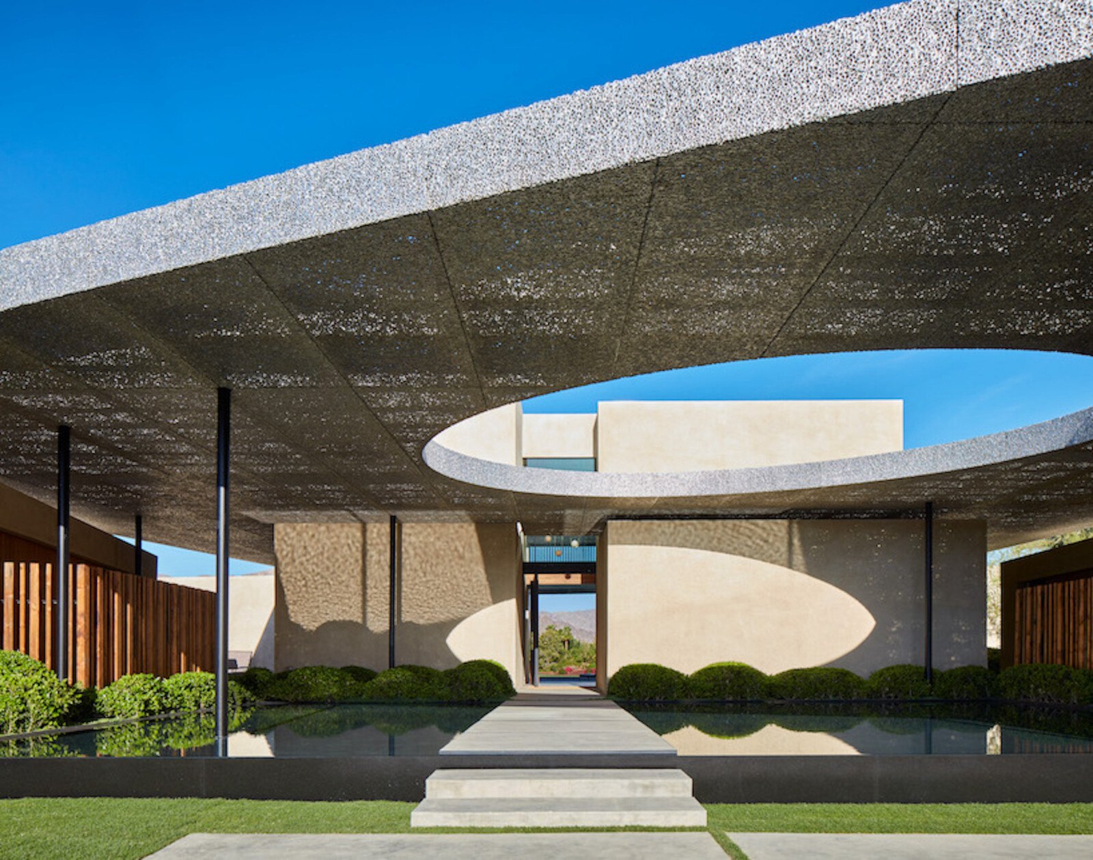

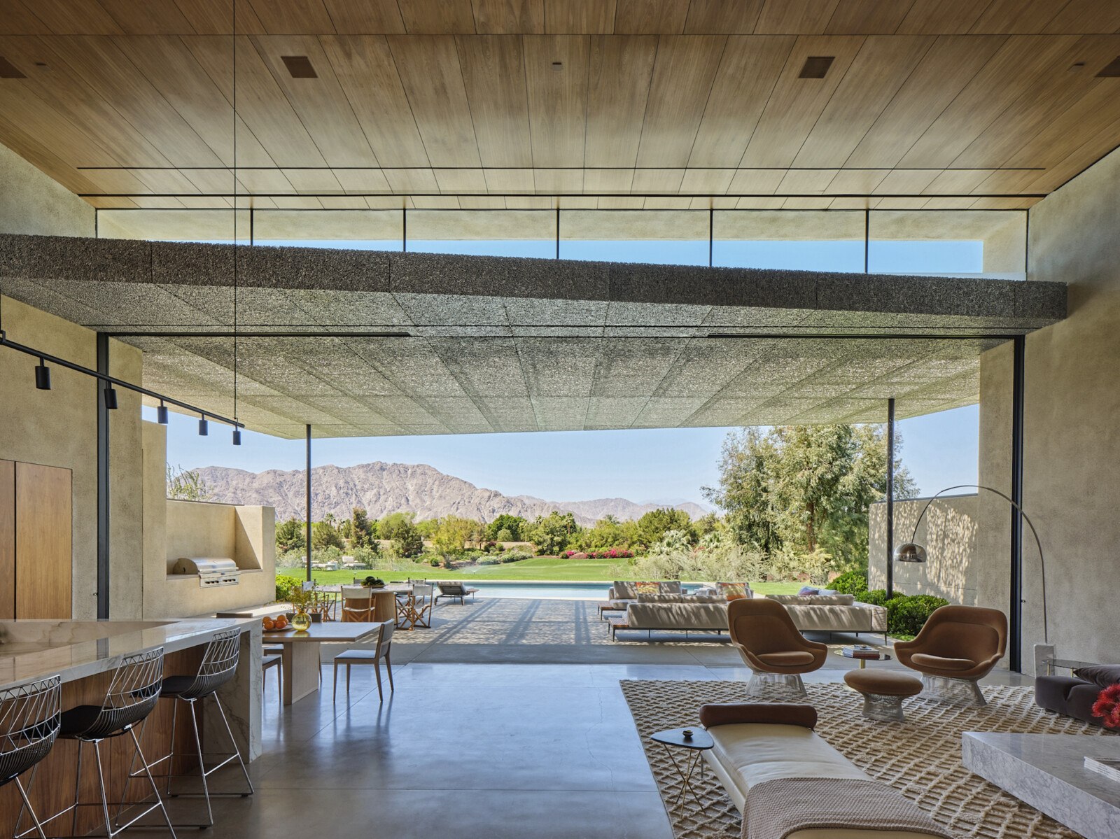
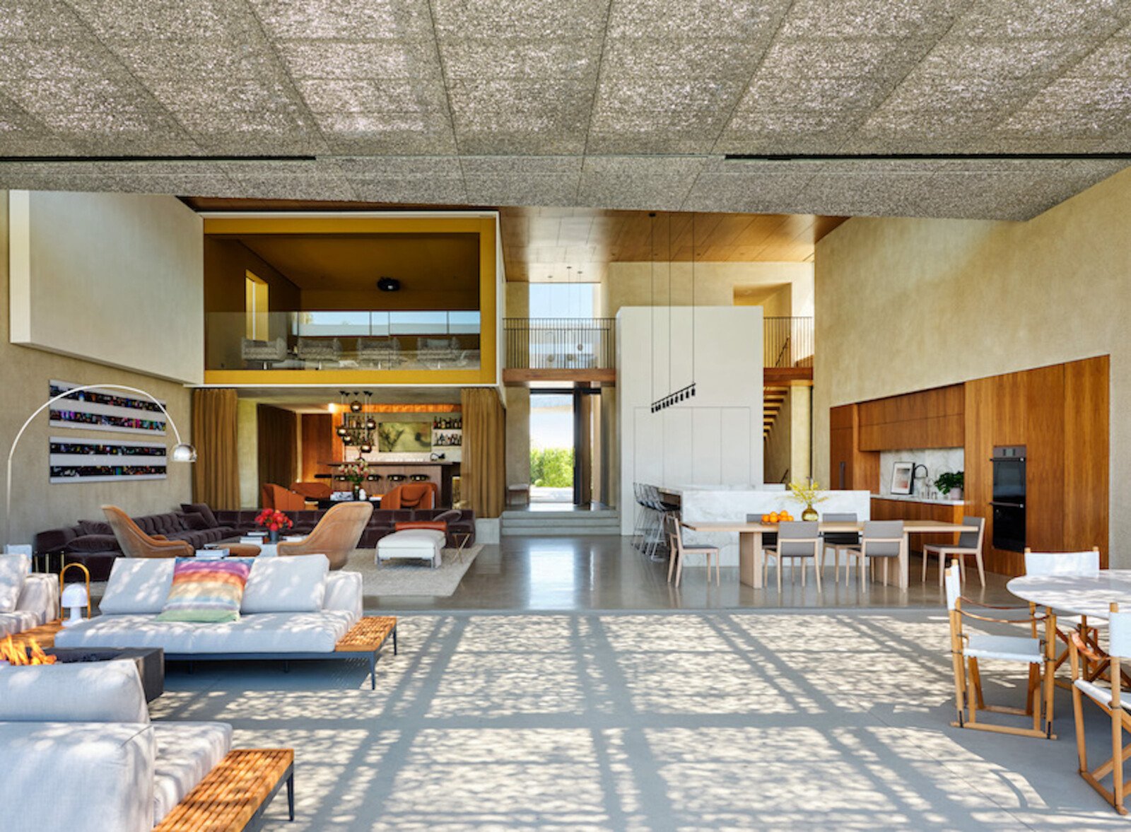

“The design of the home is less about privacy, although that was desired – and more about creating a sense of mystery…Encouraging exploration as new spaces and moments are revealed throughout.”
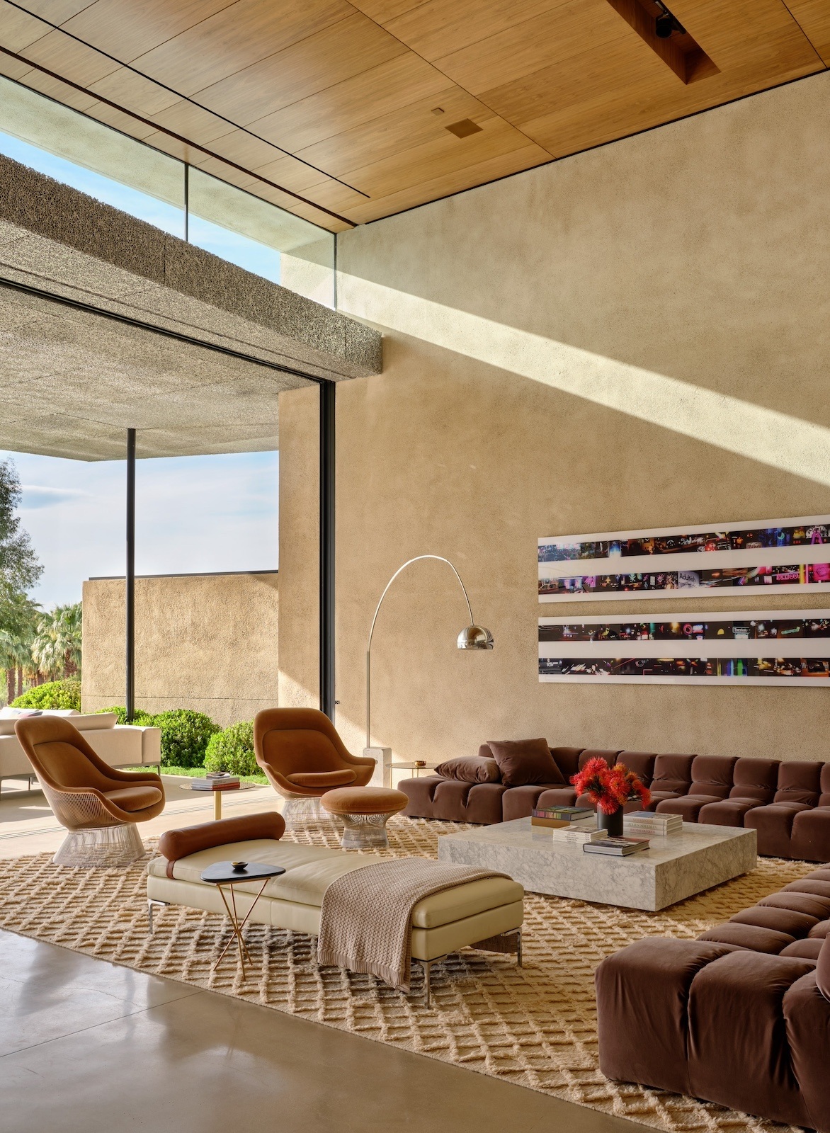
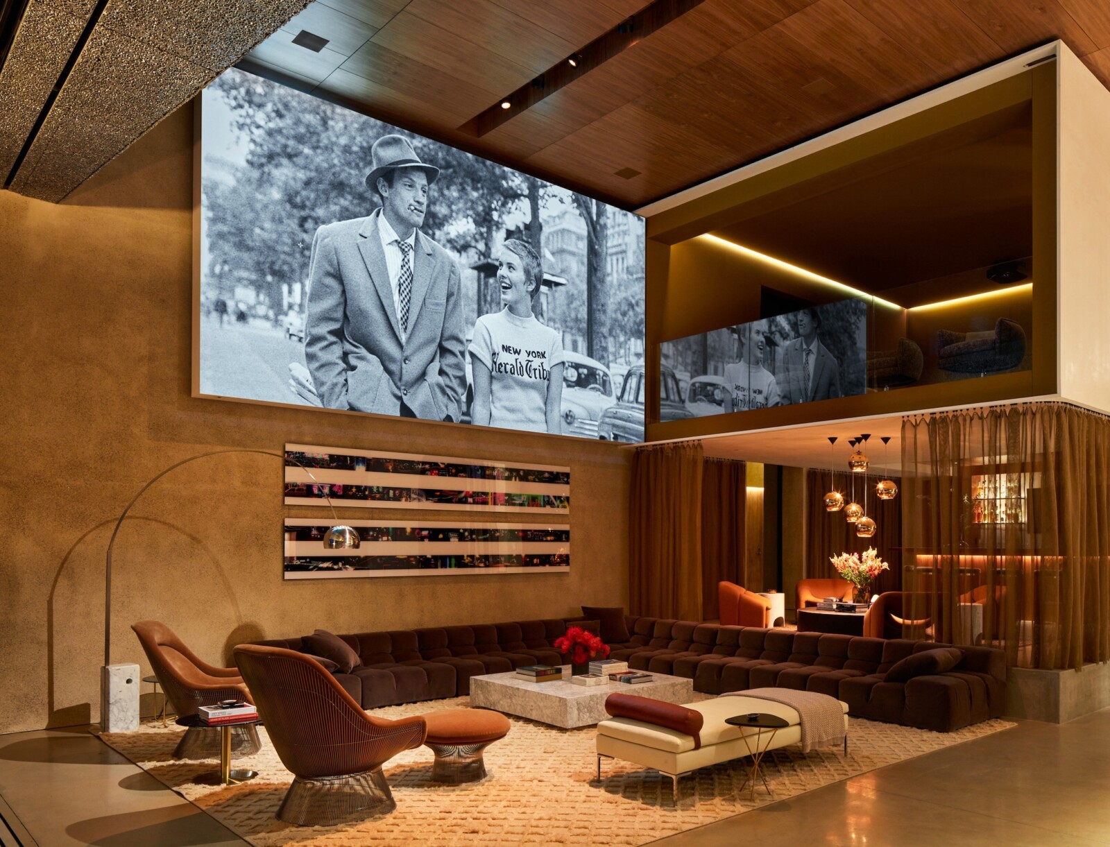
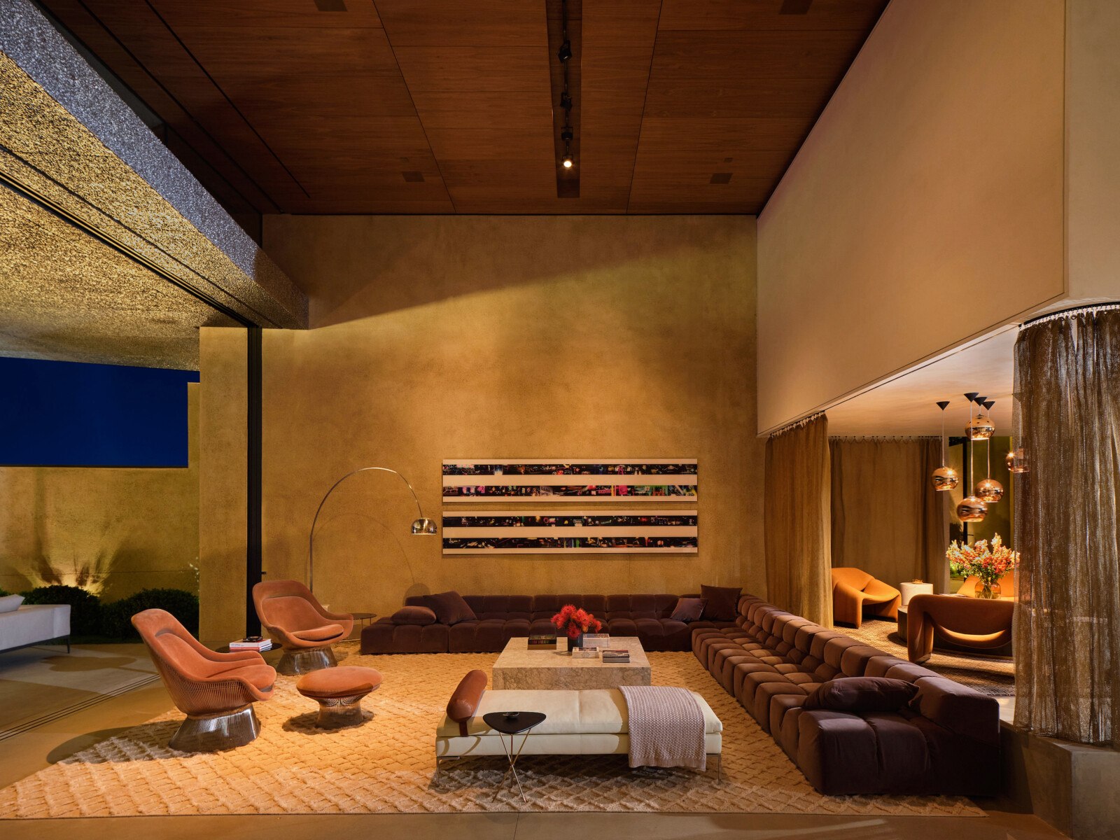

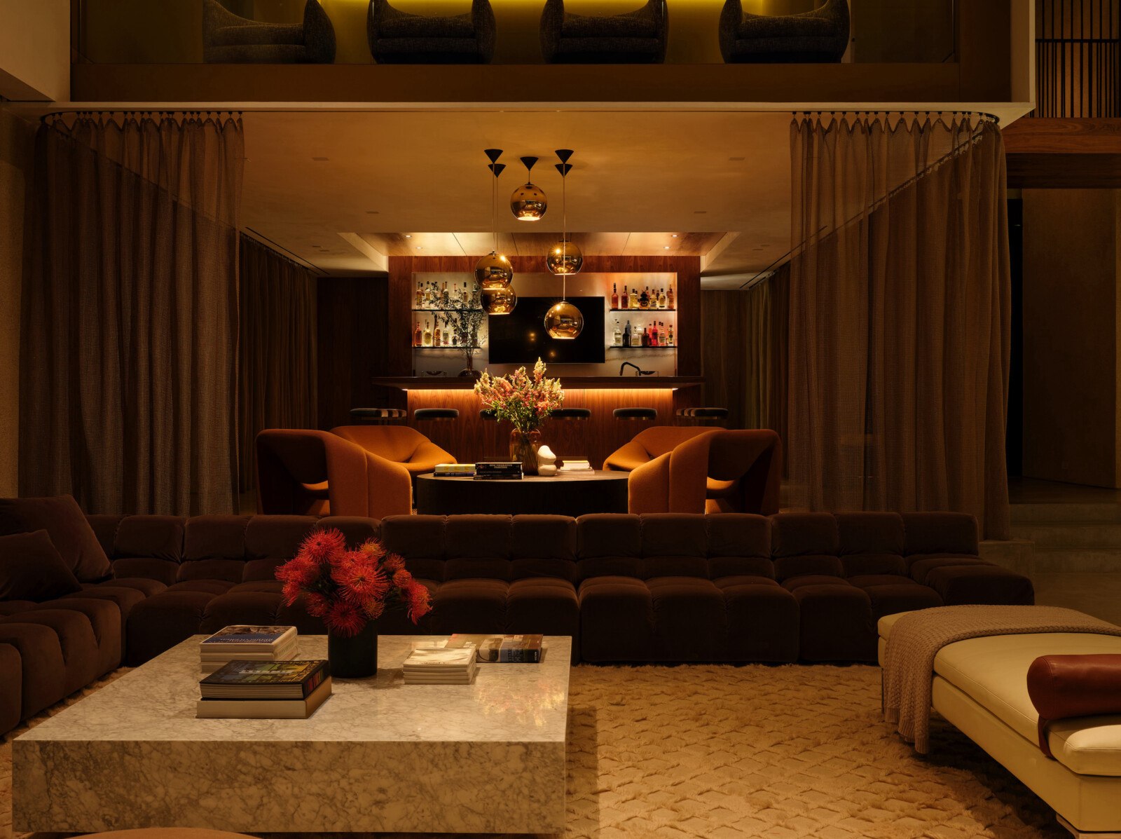
“Inside the house, warm tones, midcentury furniture, and tactile fabrics predominate, from the bronze mesh curtains to a sprawling velvet Patricia Urquiola Tufty Time sofa to the vintage Pierre Paulin chairs reupholstered in wool.”

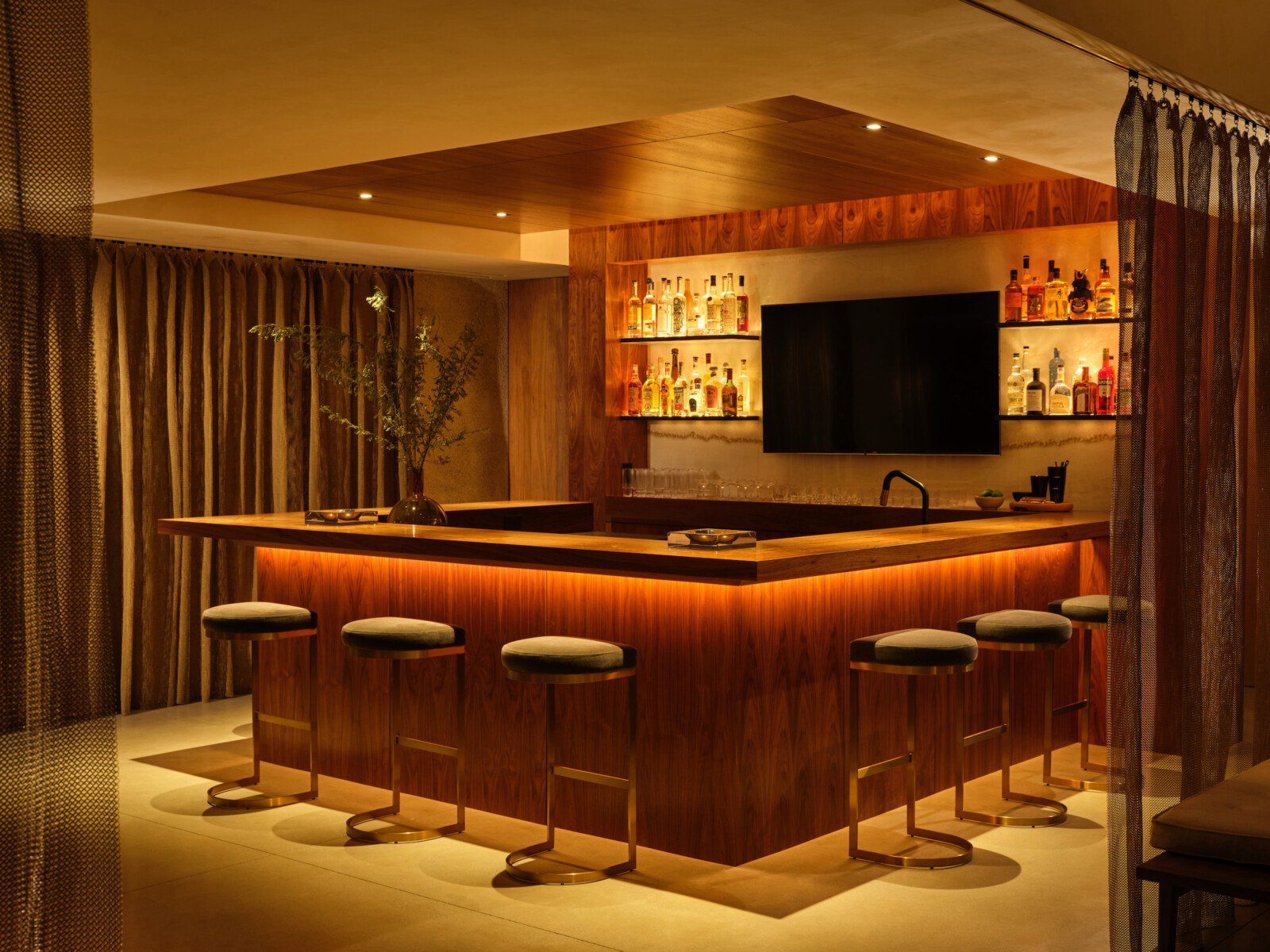



The home’s reductive palette of textured plaster, warm woods, and Cremo Delicato stone alludes to the desert landscape while the interiors, also designed by our studio, give a generous nod to the glamour of “Old Palm Springs.”
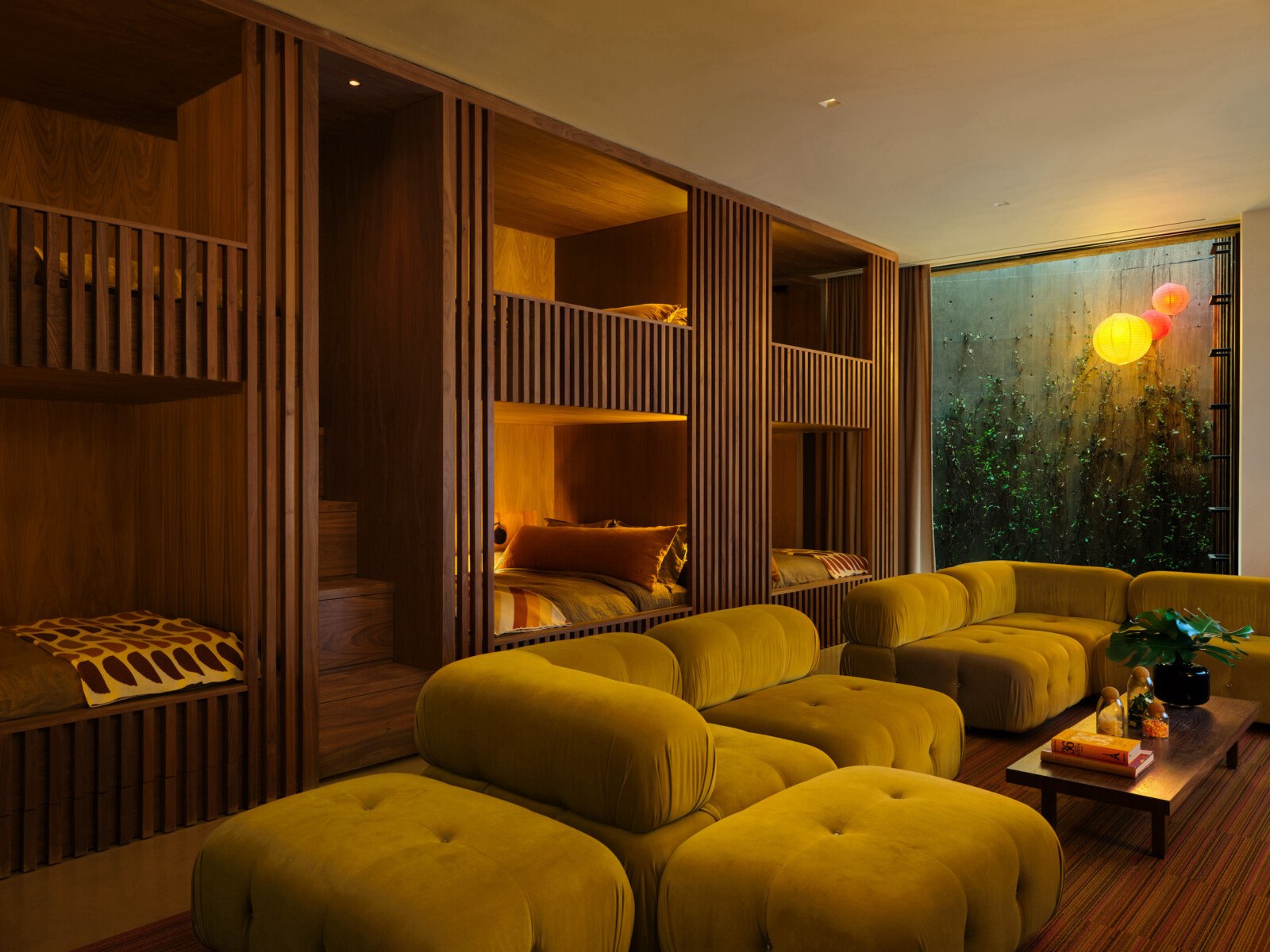
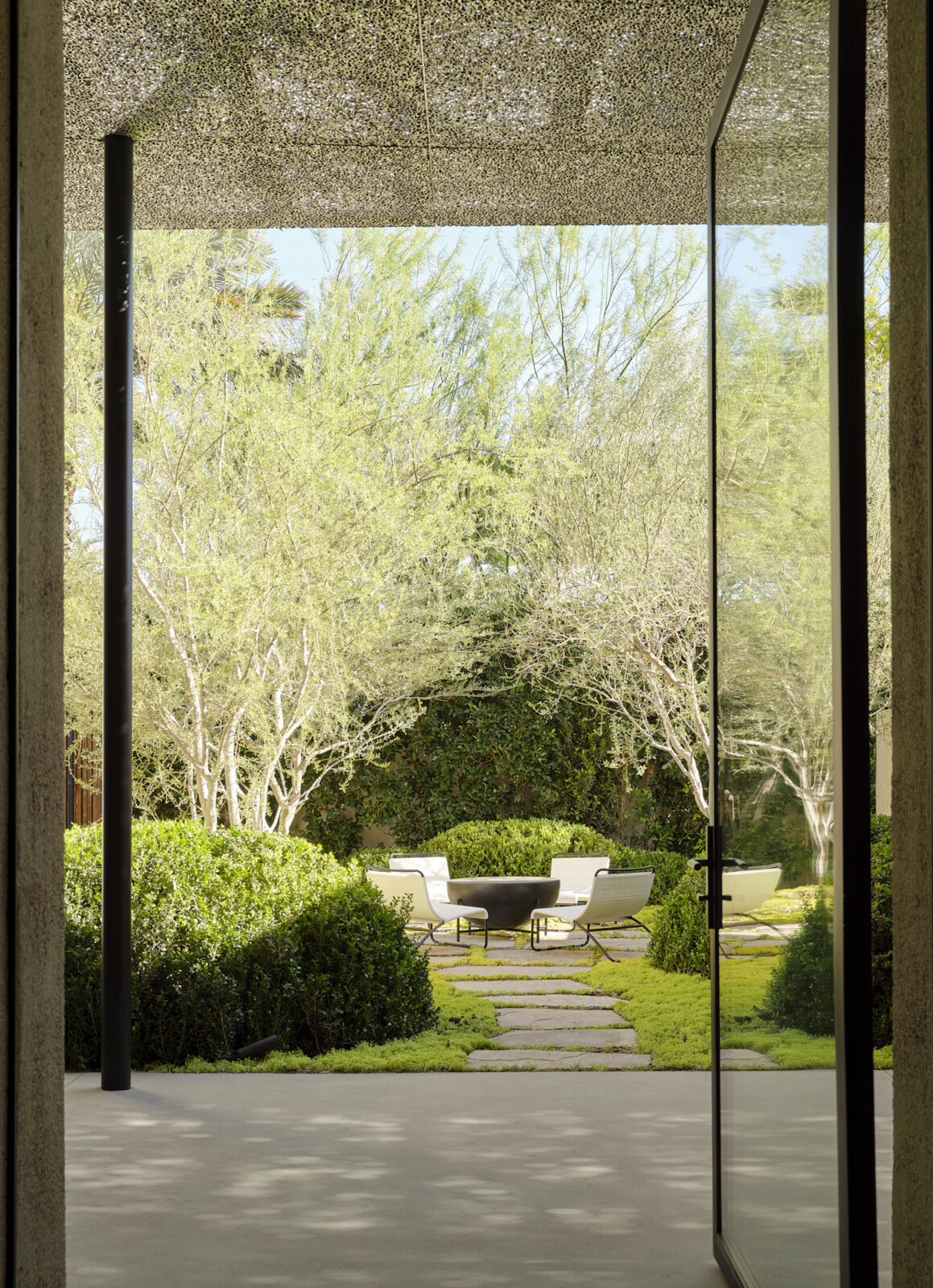

“It was always designed to be both a vacation home and one for entertaining but during the pandemic, it was my primary residence for a lot of that time. It just has this warmth and calmness to it. The sunsets and the balmy nights, sitting out there by the pool—it is just really peaceful.”








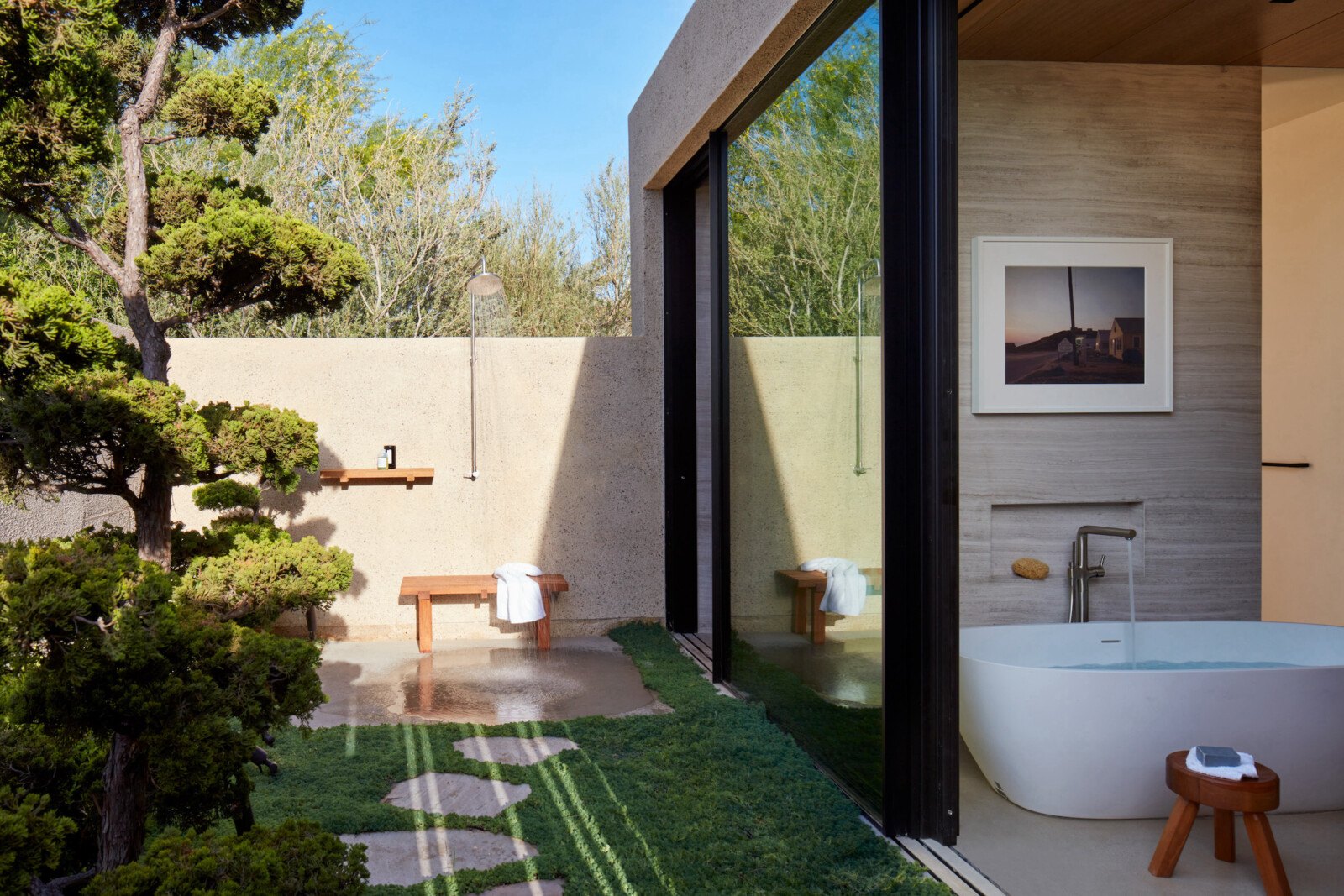

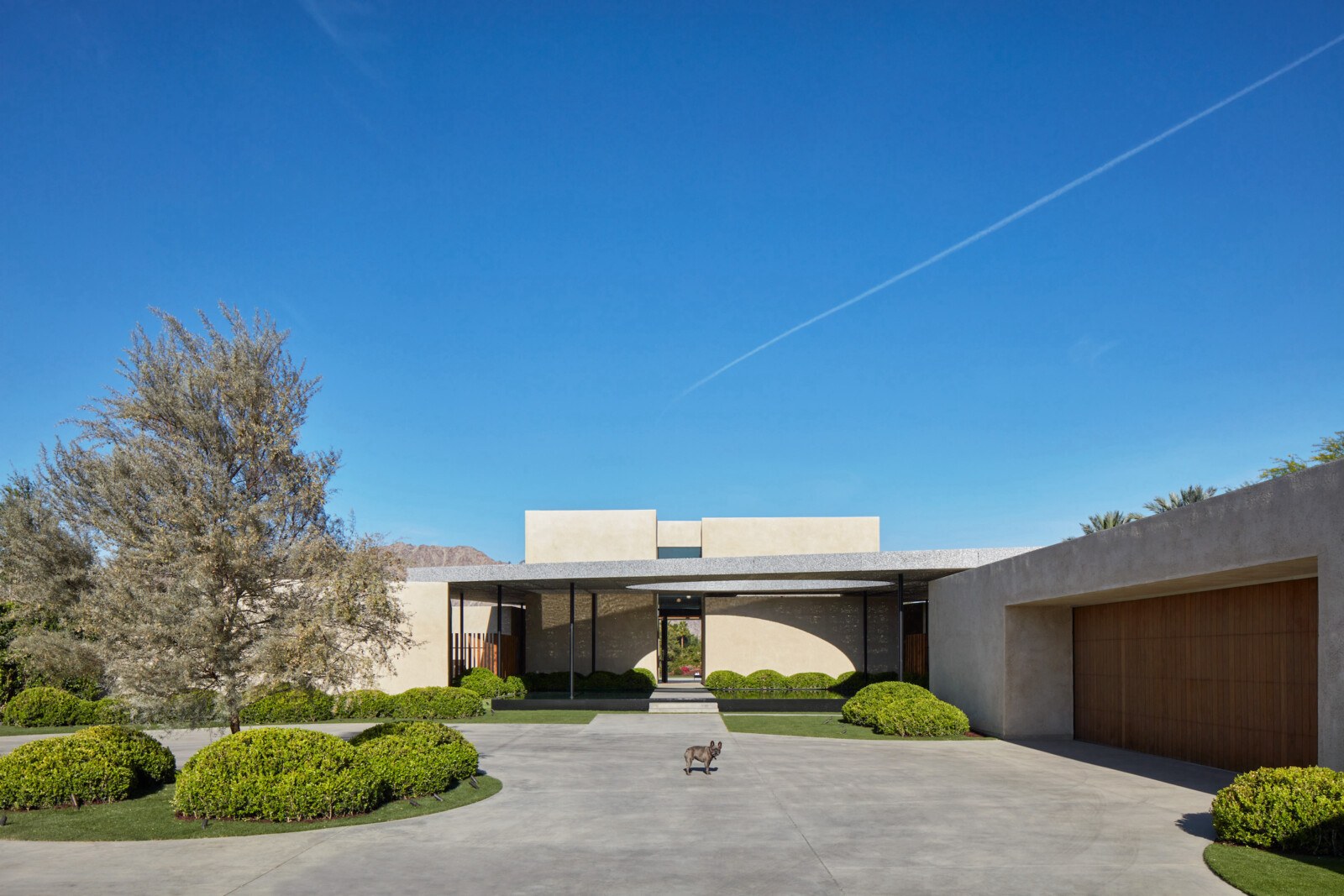


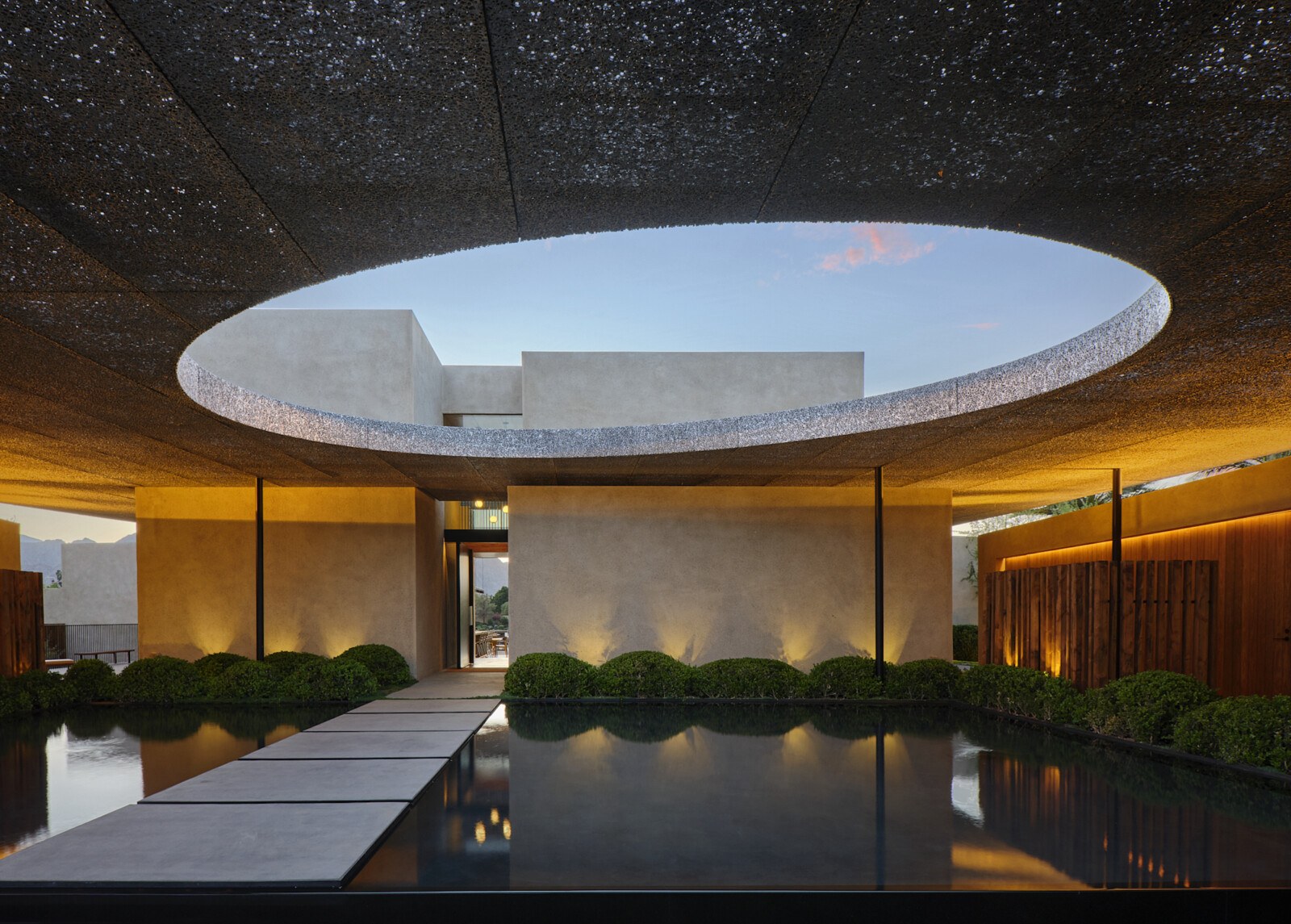
Interior Design
Kovac Design Studio
Photography
Roger Davies
Styling
Anita Sarsidi
Videography
The Local Project
Awards
2023 SCDF | Single-Family Residential (Winner)
2023 Loop Design Awards Interior | Residential & Houses (Citation Winner )
2023 Arch Daily | Building of the Year (Nominee)
2022 Luxe RED Awards | "Wow Factor" (National Winner)
2022 Architizer A+ Awards | Residential Interiors >3,000 sq ft (Finalist)

